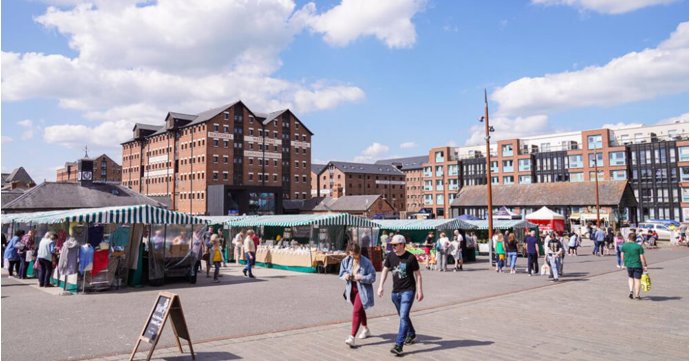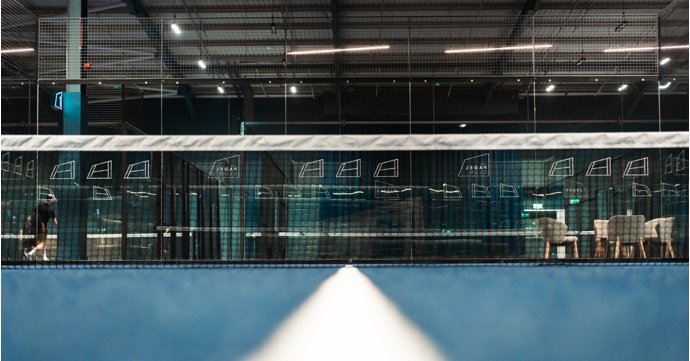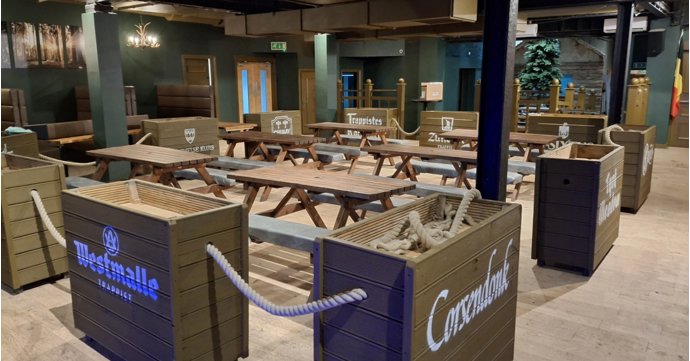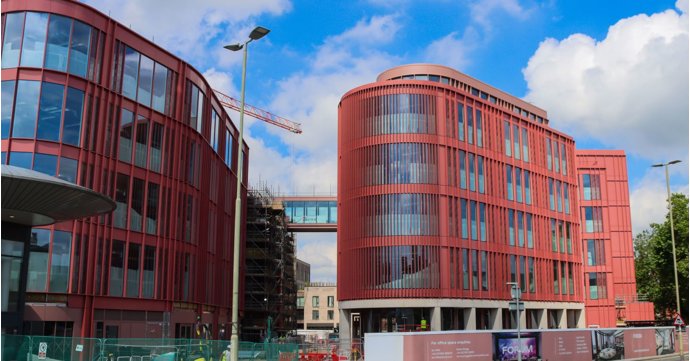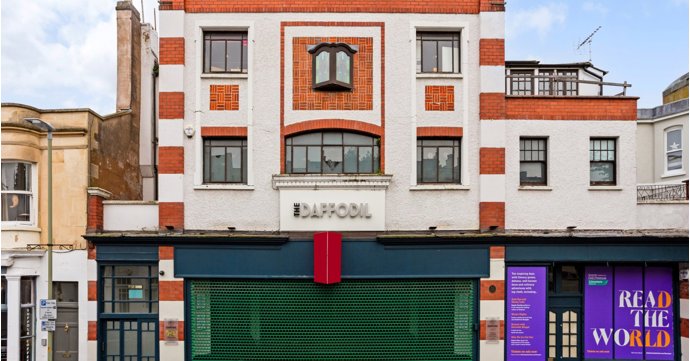The redevelopment of the former Gloucester Prison site for residential and commercial use can now move forward, with revised plans for the scheme being approved by Gloucester City Council this September 2024.
Permission to create a new mixed use development at the site, which has been used as an events and filming location since it closed as a prison in 2013, was first granted to its owner City & Country in 2018, but an independent viability assessment found amendments were required due to a deficit of £7.7 million.
The deficit relates to the building costs and desirability of the 202 proposed homes, with the revised plans including changes such as the relocation of apartments; the residential make up of the new buildings; and the creation of new car parking spaces, to make them more attractive and saleable.
The scheme includes the partial demolition and conversion of Grade II listed buildings into 38 homes and 481 square metres of flexible commercial and community floorspace on the ground floor and first floor of Block C (Chapel wing) and the Grade II listed Main Cell Block.
It also includes demolishing non-listed structures to create seven new buildings of up to six storeys, accommodating a further 164 residential dwellings and associated car parking, cycle parking, private and communal amenity space.
Amendments to the plans include tweaks to the residential mix of new buildings Blocks G and H; relocating ground floor apartments which look directly at a tall brick wall; an increase in on-site parking from 114 to 123 spaces so that more dwellings can be sold with a car parking space; and adjustments to access and storage facilities to accommodate the changes.
Of the 202 dwellings across the whole scheme, 67 will be one-bedroom apartments, 124 will be two-beds and 11 will be three-bedroom apartments.
While the predominant material for the entire scheme will be brick — in keeping with its neighbouring historic buildings — the revised plans also include the use of Hardieplank, a non-combustible cement-based board that has the look and feel of timber, as cladding, tying in elements of wood which would historically have been part of railways, wagons and ships at the docks nearby.






