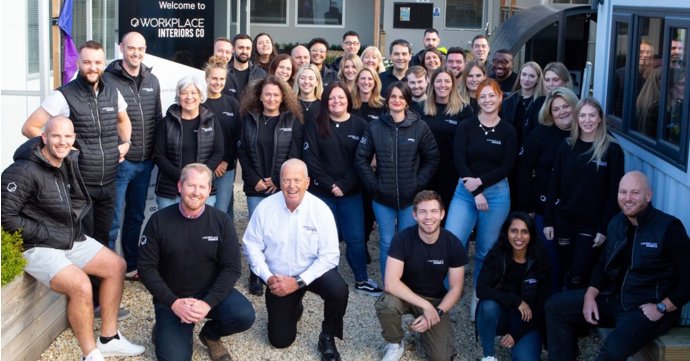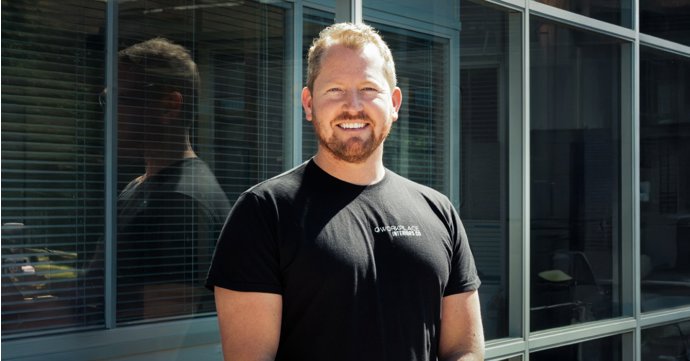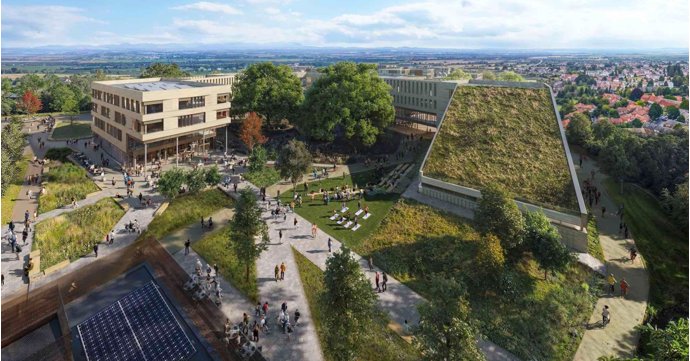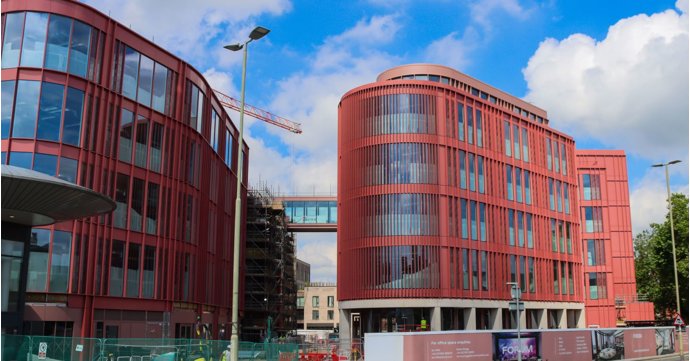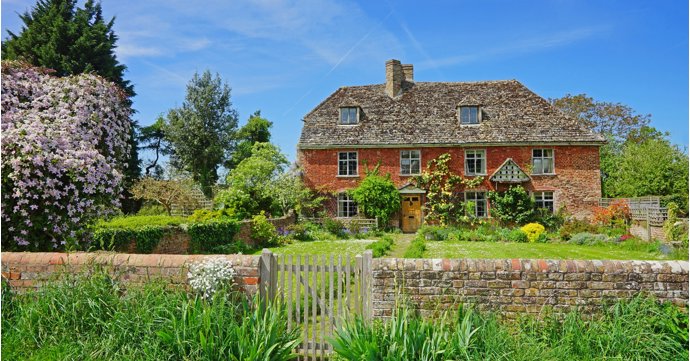When it's time to update the office, there are some key factors to consider, such as whether you're recruiting more staff, if your work style changed since you moved in and where you see yourself in five to ten years.
We got the lowdown from Max Hough, director at Gravity Office Interiors, on all the burning questions you might have about doing up your office space.
What are the most important factors to consider when starting an office refurb project?
I’d start by thinking about what your business really needs — now and in the future. Some questions you should be asking yourself include: 'Why are you refurbishing? What’s the purpose?' Understanding the 'why' will guide everything else.
Talk to your team to find out what’s working for them and what they’re missing. Employee input is always valuable.
Also, think about what’s a realistic budget and timeline goal. Make sure you outline these costs and deadlines early on before you progress with any work.
How do you decide what's the best layout for an updated office?
We look at how your team actually uses the space and, of course, how much room you’ve got to work with. Once we understand how your team operates, we allocate space in your office based on your team’s work patterns and preferences. It’s a complex process, so we really recommend reaching out to a fit out expert who can help you make sense of it all.
What role does a company’s culture and work style play in deciding the layout and design?
Company culture is everything when it comes to your office design. We take a people-first approach so the space really reflects how your team works together, communicates and interacts. For example, if your culture is all about creativity and teamwork, you’ll likely need open, flexible areas where people can come together. But if you’re more focused on productivity, then you’ll likely need quieter, private spaces for people to concentrate.
Will the refurbishment cause a lot of disruption for a business?
I completely understand that an office refurbishment can feel a bit daunting, like it’s going to throw everything off track for a while. But at Gravity Office Interiors, we’re flexible with your business and we’ll work around your schedule to make sure there’s minimal disruption. Sure, there may be some short-term disruptions, but the long-term benefits are absolutely worth it.
We also offer an end-to-end service, so you don’t have to worry about a thing. From start to finish, we handle everything so you can focus on what you do best — running your business.
How do you incorporate technology into office design, especially with the popularity of remote and hybrid working?
If you’re taking on a hybrid work model, it’s so important that your in-office and remote teams stay connected. It’s something we’ve had to adjust to ourselves.
A big improvement for us was creating designated spaces where the team can take video calls or have a quick catch up — it’s perfect for anyone popping into the office for an hour or so.
The tech has to work for everyone, so the team stays in sync no matter where they are. Some solutions include seamless video conferencing equipment and smart workstations that support this level of flexibility.
Sustainability is a growing concern in office design. What are some innovative, eco-friendly materials and solutions you’ve used?
It’s exciting to see more businesses focusing on sustainability in their office designs. One thing we always try to do is repurpose furniture from the old space. It’s a great way to save on costs and keep things out of landfills.
We can also bring in natural materials like cork and bamboo — both are renewable and have a low environmental impact. Then, of course, there’s LED lighting and low-VOC paints... the list goes on!
If sustainability is a priority for our clients, we make sure to chat through the best options during the initial consultation.
How do you design offices that remain flexible and adaptable over time?
One of the best things you can do is make sure your office is flexible. We design with that in mind, using things like movable partitions, modular furniture and flexible workspaces that can be reconfigured as your needs change.
We create spaces that support different work styles, whether that’s collaborative areas, quiet spaces or meeting rooms. This way, your office can grow with your business without needing a big overhaul every time your work patterns shift.
And if you need a quick update or build to keep pace with your changing needs, our co-brand, Contract Interior Systems, specialises in fast-build projects. Our team can get things done quickly so your team can keep working without unnecessary delays.
How do you manage the budget for a refurbishment project?
Managing a budget for your office refurbishment relies heavily on planning. We’ve developed a cost calculator to give you a clear, indicative figure for the refurbishment right from the start, so you know what you’re working with.
I always recommend leaving a little wiggle room for any unforeseen expenses. To stay on track, focus your spend on the key areas you want to prioritise, and if you need it, we offer flexible financing options that break the costs into manageable monthly payments.
For more on refurbishing your office, call Gravity Office Interiors on (01242) 506208 or visit gravityofficeinteriors.co.uk.





