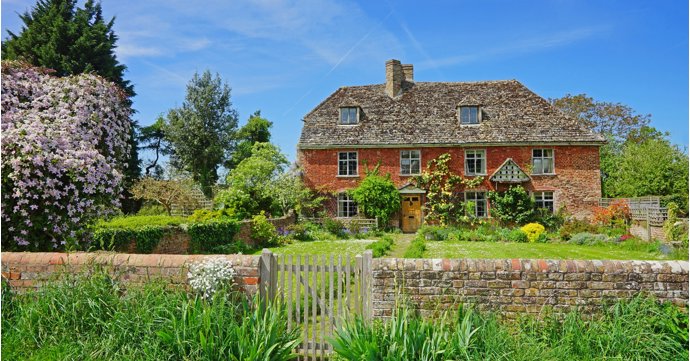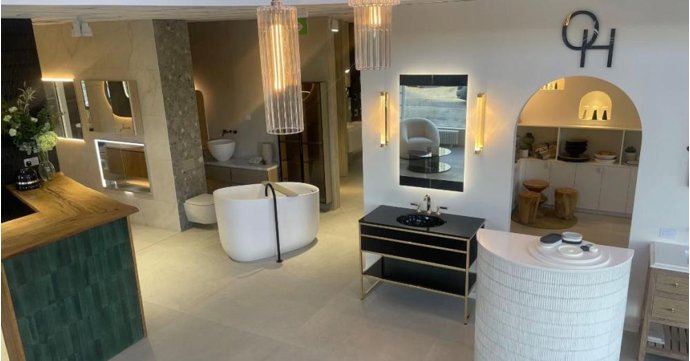Combining a glassed aspect to get the best of its stunning views with the use of natural materials to complement its countryside setting, Cheltenham-based Root Construction brought all of its expert knowledge and skill to a project to transform a 1950s Cotswolds bungalow into the idyllic modern home its clients dreamed of.
From providing specialist design advice to deploying a wide range of building techniques, the Root team gives SoGlos the lowdown on how it worked in partnership with the client to realise their vision and add lasting value to the property.
Firstly, can you explain where the project started – and what was the final outcome?
This project in Oakridge Lynch started life as a 1950s bungalow and had previously undergone a variety of extensions. We were approached by the client, after family members recommended us to them. The client was looking to modernise the house, which is set in a beautiful location, but was a little tired in appearance. They had acquired a very good set of drawings from Moon Design and were looking for a quality builder to turn them into reality.
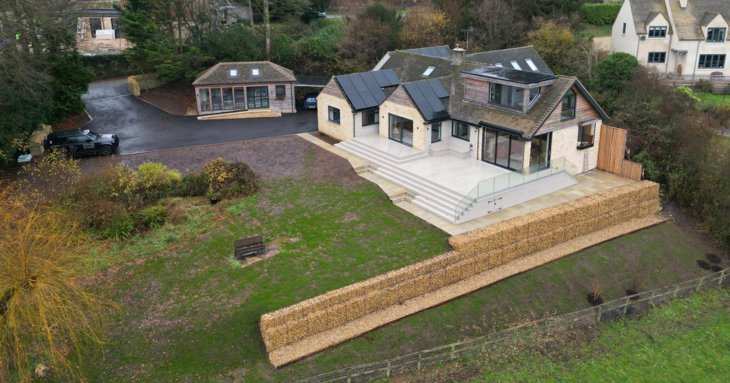
The project included a significant amount of structural work, to add additional space to the master bedroom and enlarge the living space; as well as creating a new glassed aspect, offering stunning views over the magnificent Golden Valley.
The refurbishment saw a complete internal transformation including kitchen and bathrooms, ensuite and remodelling.
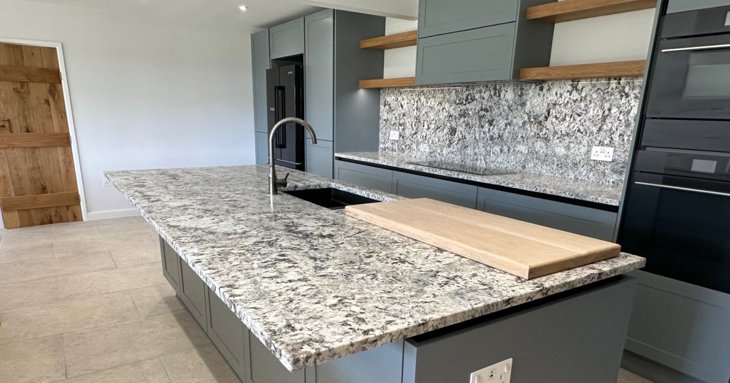
Externally, the house was clad in Cotswold stone and timber; a new home workshop was created; and a full landscaping design was carried out with paving, a new driveway and spacious decking area from which the surroundings can be enjoyed.
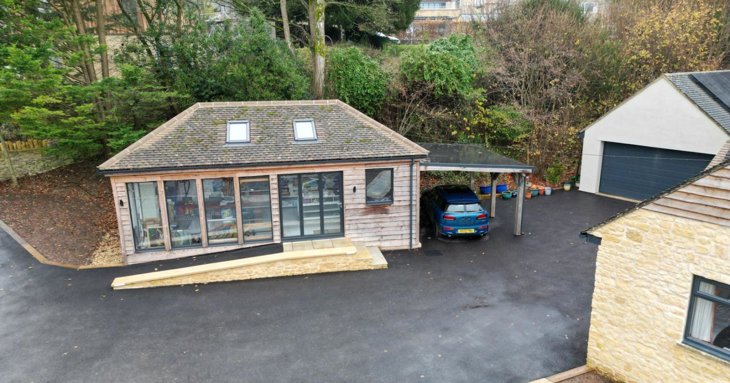
Tell us a bit about the client and what they wanted to achieve with the project.
Having seen our work before on a previous project for a family member, the client was aware that Root is a quality driven business. The client did not like the 1950s style of the bungalow and felt it looked out of place with the stylish buildings in Oakridge Lynch, which has undergone a significant amount of development over the last few years. They were happy for our team to be creative and come up with ideas to add lasting value, from our vast experience working on high end properties.
What decisions were made around design and construction which helped you to realise the client’s vision?
One of the big decisions was around the master bedroom ensuite. The plan showed a long narrow bathroom, but due to its pitched roof it was decided to move the entrance door and turn the bath 90 degrees, which improved the feel of the room and also created space for a walk in wardrobe.
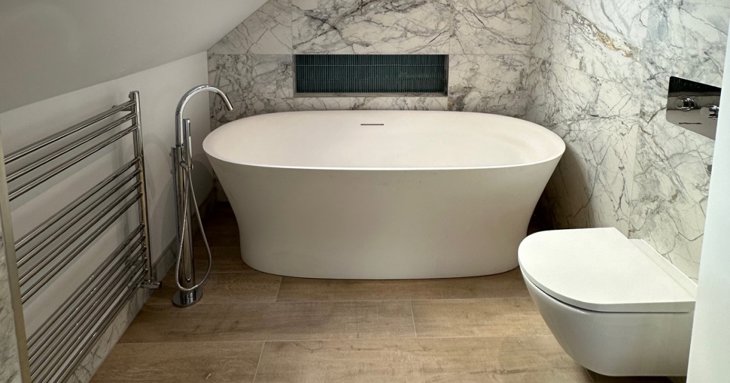
Another big decision was to add a fixed-pane picture frame window to the master bedroom, which we often use to highlight a view.
As there are other windows in the room that can be used for ventilation, this was the perfect opportunity to frame the outside to create a feature for the master bedroom.
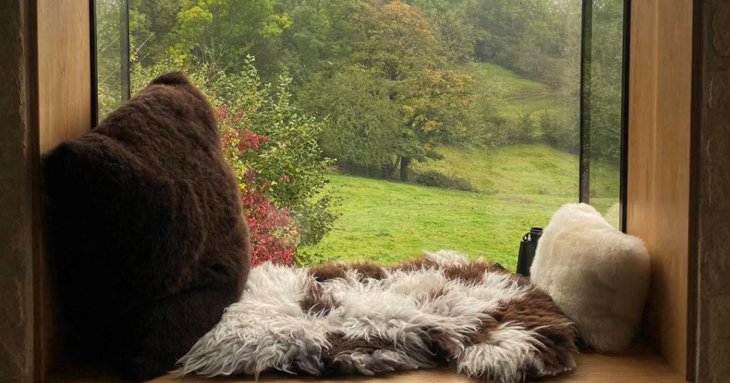
We also made oak furniture on-site and clad the walls with Cotswold stone — the finish and quality of materials was very important, from large external finishes to small internal detailing.
Specific detail was worked into every aspect of the project — internally this included limestone tile flooring with underfloor heating and bespoke joinery, including a custom built front door; curved porch bench; oak shelving; and an oak kitchen dining table and bench, which we made on-site.
Our electrical team found feature copper pendant fixings to complement and support bespoke glass internal pendants; and ironmongery was carefully selected for internal doors.
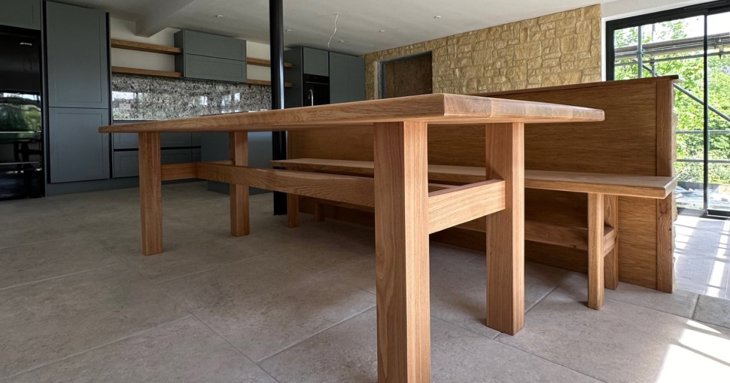
The existing exterior of the property was rendered and tired — not in keeping with its Cotswold village location. We worked with the client to find a design and finish that met their requirements and complemented the natural surroundings.
The final design was to clad the exterior with a combination of stone slip cladding and waney edge larch, with updated render detailing to some elevations.
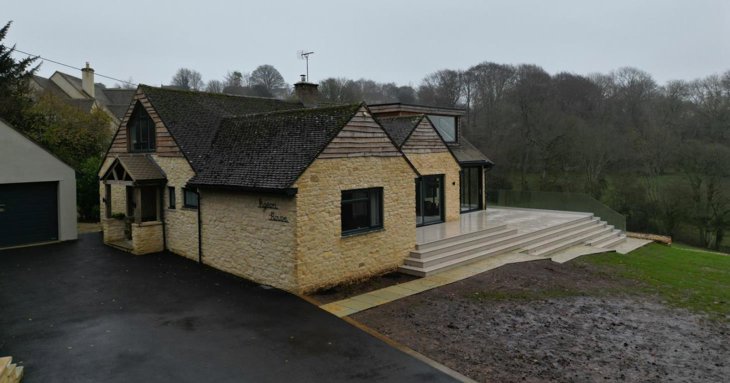
The final layout was designed to create a relaxed natural aesthetic — avoiding anything too close to that of a chalet bungalow — to suit each elevation independently; as a whole around the building; and with detailed attention paid to returns and reveals.
What was the most challenging aspect of the project?
The most challenging element of the project was by far the comprehensive structural work required, being originally a bungalow and with the new design giving a large open plan kitchen, dining and living space. The build required a complex steelwork installation to create the open-plan kitchen area and support the new first-floor extension, in combination with the existing structure, with the design detailed to maximise the benefits of the fantastic views across the valley and support feature glazing.
What were the most enjoyable and rewarding elements?
It was amazing to work in such a beautiful location — the final project is a reflection of this, along with the client's love of natural materials. These aspects are detailed throughout the build, both externally and internally.
To discover how Root Construction can help make your vision a reality for domestic projects large and small, visit rootgroup.co.uk/root-construction.










