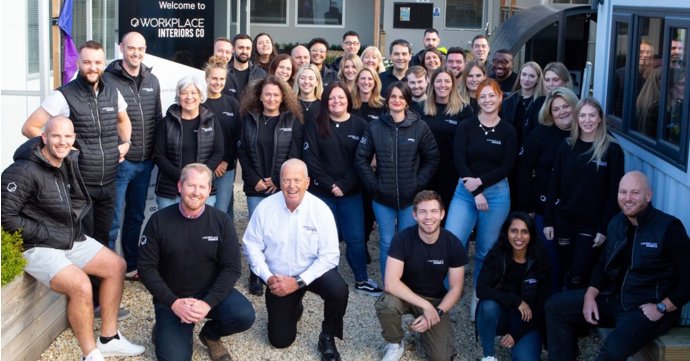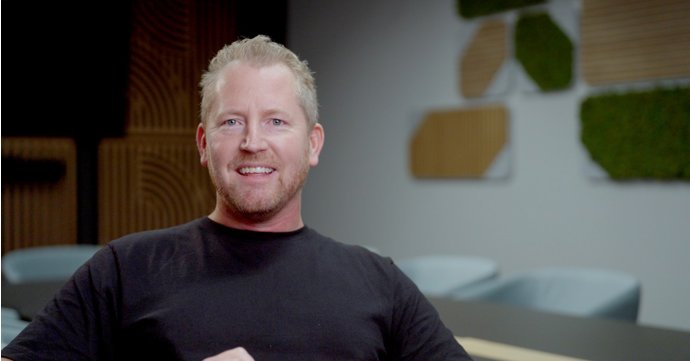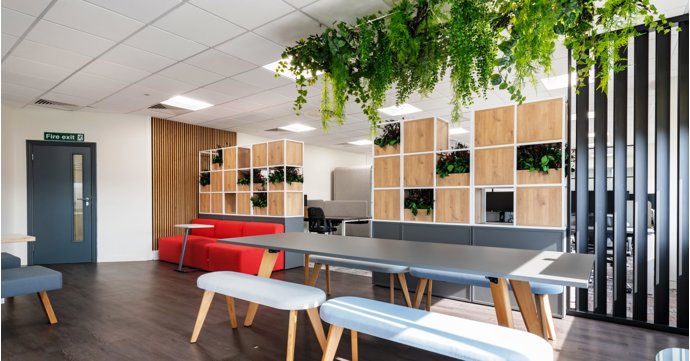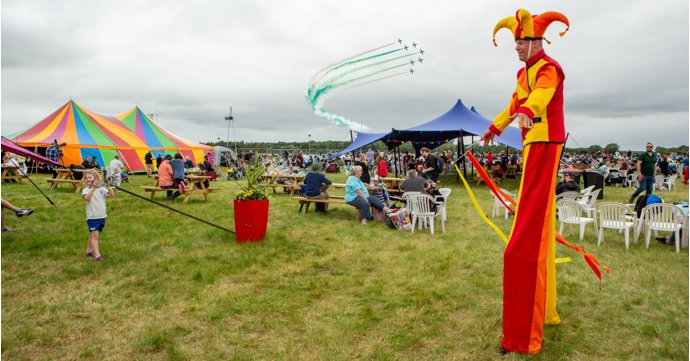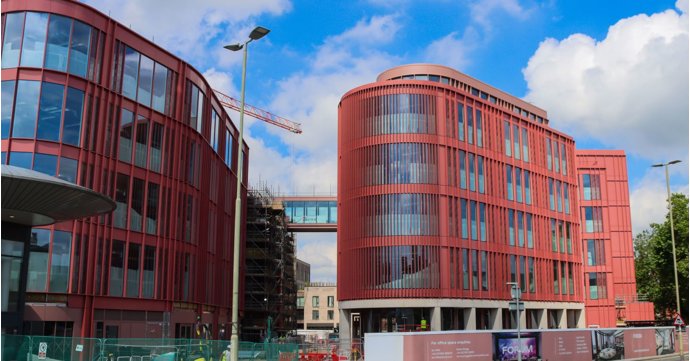An inclusive work space that represents all styles of working and all types of staff is the dream for employees, especially ones with disabilities or those who are neurodivergent. So what might this adaptive workplace look like?
SoGlos sits down with Max Hough from Gravity Office Interiors in Cheltenham to chat about the ideal office space, how to minimise sensory overload and how to create an accessible workplace for all.
How can a company ensure its office design is inclusive and accessible for employees with different needs; and what role does furniture choice play in this?
By being flexible and having a space that can adapt. Inclusivity isn’t one-size-fits-all, so we help businesses create a work environment that can change and grow alongside the team’s needs.
And that goes for the furniture, too. Standing desks, adjustable chairs and other ergonomic options give employees the ability to adjust based on how they feel that day — even if their needs change halfway through.
How do you assess the needs of neurodivergent employees when designing an office space?
We always start with a workplace analysis. This involves reviewing your business’s needs, the type of work being done and understanding your team’s work patterns and preferences — where, when and how they like to work. One of the key steps we encourage is gathering employee feedback. Who knows the space better than those who use it every day? All this information feeds into our office designs.
What specific design features have you found to be most beneficial for neurodivergent individuals?
Honestly, it’s impossible to pinpoint every individual’s needs. Plus, as teams grow and change, so do their requirements. That’s why flexibility is our most beneficial solution. It’s all about giving people choice. For example, we can fit dimmable lighting that lets individuals control their environment, or clear visual aids like creative wayfinding can really make a difference to how people navigate and feel within their office.
What design elements can help minimise sensory overload in the workplace?
It’s not just about sensory overload. There are
plenty of people who experience under-stimulation at work, too. Usually, there
are a few core design elements we focus on though.
Acoustics are a big element that often get overlooked. But it’s a balance — you don’t want your office to be eerily quiet as this can be uncomfortable for some. It’s about finding the sweet spot – too much noise is distracting but complete soundproofing can feel unnatural. This can be hard to nail, so we’re always happy to help clients find the perfect solutions for their workplace. Subtle solutions like carpets, ceiling tiles and targeted acoustic panels can control noise without overdoing it. Also, biophilic elements tend to be quite grounding and have a calming effect.
We like to design a mix of options. Acoustic booths, for example, are great for providing a quiet, focused space when needed. These pods can be tucked away into the layout but still easily accessible. And it’s not just about one solution — we design offices so these sensory-friendly areas are part of a larger ecosystem of spaces that offer different levels of quiet and comfort.
Lighting-wise, natural light is always our starting point — nothing beats it in terms of wellbeing. But when you need artificial lighting, we recommend full spectrum bulbs to mimic daylight, alongside dimmable overhead lights. This allows employees to adjust brightness to their own comfort levels.
How do you create flexible workspaces that accommodate both hybrid working and the varying needs of employees; and what types of spaces do you recommend for collaboration versus focused work?
Hybrid working needs a mix of collaborative and private areas to work well. Importantly, the technology also needs to be there to support remote workers as well as in-office teams.
For collaboration, open plan areas
are perfect. You also have to think about the acoustics here to keep the
creative sessions from disturbing other areas. For focused work, we recommend
enclosed booths or meeting rooms that help block out distractions. We focus on
zoning a lot in these cases, to strike a balance between teamwork and deep work.
How can the design of an office contribute to employee wellbeing and overall job satisfaction; and what features have you seen that successfully enhance employee engagement?
We spend so much time in the office, it’s no surprise it has such a huge impact on our wellbeing. We’re pleased that we’ve started seeing more HR teams getting involved in the process as businesses start to also recognise this link.
Once again, it all comes down to choice. Sure, features like breakout areas and biophilic design can also feed into this, but an office design that empowers employees to choose how and where they work is the best way to keep them engaged.
How does the size of a company influence the design choices you make; and what design solutions do you recommend for smaller teams versus larger organisations?
It doesn’t necessarily come down to the size of the company, but rather how you use the space. We often find that businesses believe they need more room than they actually do. In reality, most just need to reassess how they’re using their existing space. Through our workplace analysis, we make sure every square foot is being maximised to support your team — no matter how big or small.
For smaller teams, we’re big fans of multifunctional spaces — movable partitions that can create smaller rooms for private meetings or open up into larger collaborative spaces. For larger businesses, we typically focus on smart storage and acoustic solutions to manage noise and efficiency across a bigger footprint.
What are some current trends in office design that support neurodiversity and hybrid work?
Adaptable work zones and office acoustics, as both are needed to support hybrid working and different neurotypes — though these are more of a staple now.
To speak to one of the designers at Gravity Office Interiors about your office needs, call (01242) 801786 or visit gravityofficeinteriors.co.uk.









