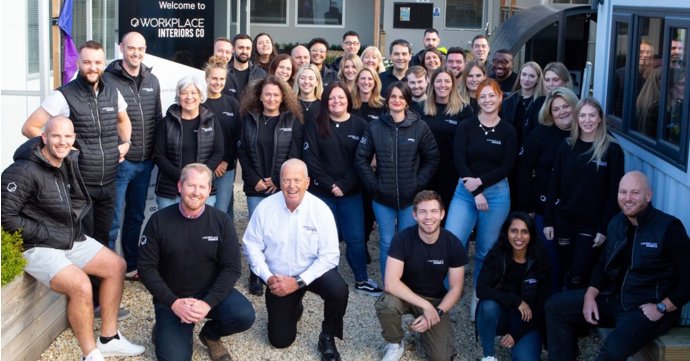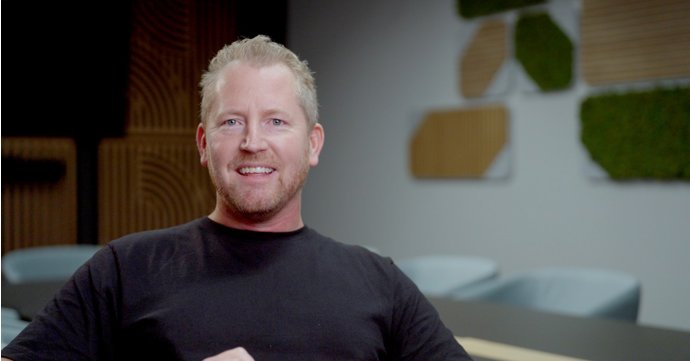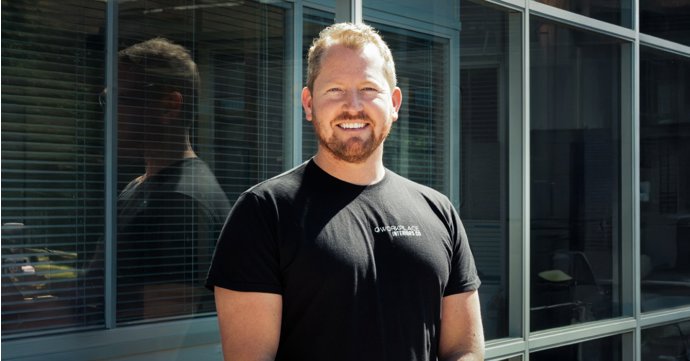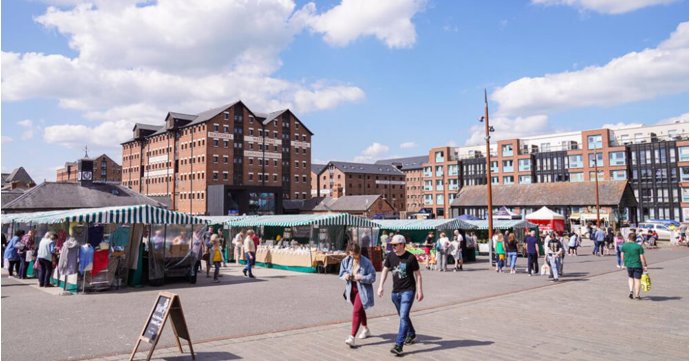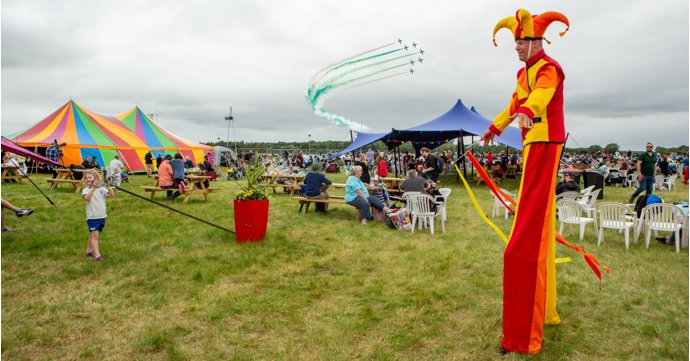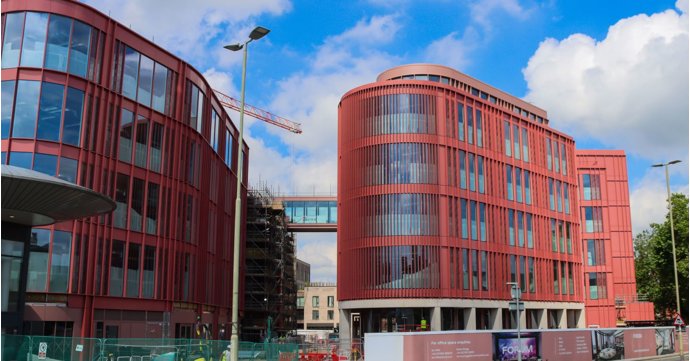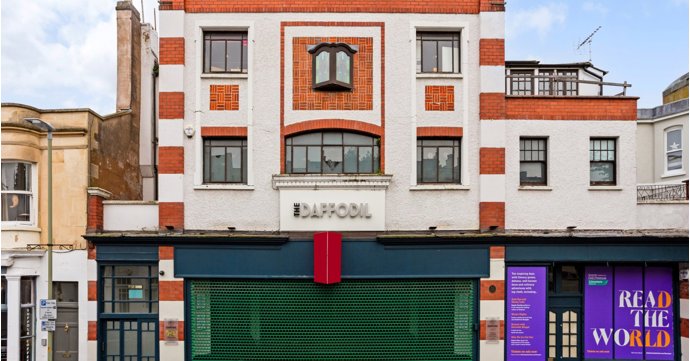When it's time for a business to move offices, be that due to size, location or cost, there are some important considerations to take into account.
SoGlos speaks to Max Hough, director of Workplace Interiors Co — the firm behind some of Gloucestershire's most stylish offices — to find out how to have a stress-free move and plan the best interiors for the whole workforce.
What are the top signs that it's time for a business to move?
One of the biggest indicators that it might be time for an office move is a change in business size, whether that’s growth or downsizing. It’s not just about the right number of desks — it’s also about accommodating different work styles and preferences, as well as additional equipment and storage to support that growth or optimising space if you’re downsizing.
Another key moment to consider moving is when a lease is coming to an end. This is the perfect opportunity to evaluate if your current space still meets your needs and offers good value. If the answer is no, then it’s time to start looking for a new office that better aligns with your future plans.
Are there any key considerations before embarking on a move?
It’s important to consider your business’s growth projection and scalability. Planning with future growth in mind can help futureproof your office and save money in the long run.
When it comes to the project itself, it’s essential to have a clear idea of your budget and timeline expectations. We also recommend involving your employees in the planning process to ensure that the new space meets their needs and is a place they’ll enjoy working in for years to come. We’re always happy to work with clients to build a brief, but internal conversations need to happen as soon as possible to ensure the company is aligned in all areas and departments.
Finally, don’t overlook the practicalities, such as your lease agreement. This can influence what fit out works are possible, so it’s important to understand any restrictions or requirements before starting the move.
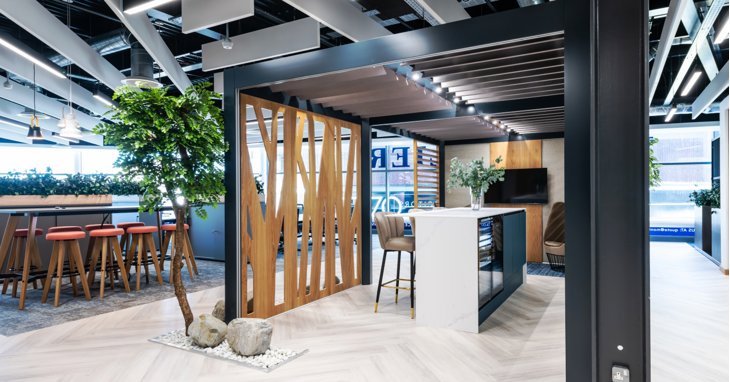
What do business owners need to look out for when viewing premises?
There are several practical considerations to keep in mind. The condition of the premises is a key factor as it will determine the scope of any work that needs to be done before moving in. It’s also important to thoroughly review the lease terms and assess whether the size and layout of the space meet your current and future needs.
Working out how much space you need is so important. We find that a lot of our clients think they need more than they do. We have a team on hand to help with space optimisation — they get under the skin of what’s important to the business and shape how much space a client will need. Cost per square metre is not cheap and it’s our job to ensure our clients don’t over commit to larger spaces that aren’t really needed.
Beyond these basics, don’t forget to consider the proximity of your new office to your customers, if that’s relevant to your business. You may also want to be aware of any building management arrangements — they’re often part of the agreement in co-working spaces.
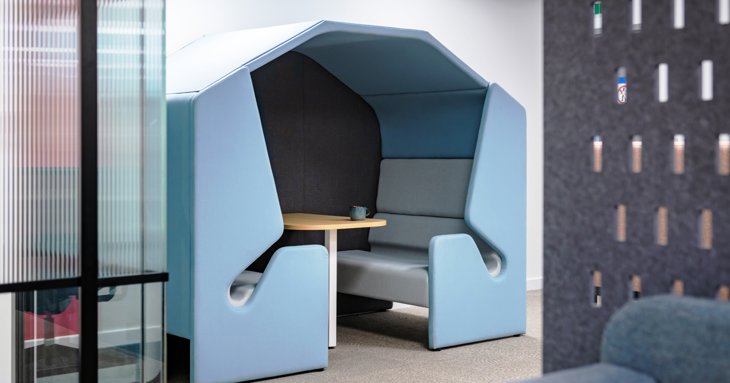
What's the definition of the perfect office layout?
The perfect office is one that offers choice. It should include a variety of multifunctional workspaces that allow employees to choose where, how and when they work, empowering them to perform at their best. This flexibility not only ensures that your business has everything it needs to operate but also supports the wellbeing and satisfaction of your team.
Accessibility is another non-negotiable. An inclusive workplace must consider the needs of all cognitive types, providing the best support for neurodiverse employees. The element of choice in your office also plays a role here as it allows individuals to select the environment where they feel the most comfortable and productive.
Our client's visions are always varied (that’s the exciting bit!), but we always try to align these into any of their ideas. That’s what our designers love!
What are the top things office employees want from their office environment?
Employees want an office that offers something they can’t get from working at home. This is usually collaboration, a sense of company culture and a space to focus — all of which can be encouraged through your office design.
For instance, open plan layouts can promote collaboration, while informal meeting spots can help build a strong company culture. Quiet, focused work areas provide employees with a space to concentrate, away from the distractions of home life. The right design can make the office a place where people genuinely want to be, offering benefits that remote work simply can’t match.
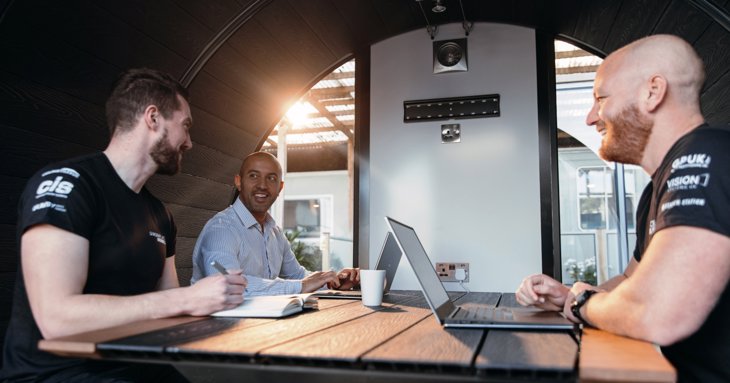
What are the most requested items for an office refurb?
A big one is biophilia — bringing nature inside with office plants. These are a popular choice as not only do they look great, they also offer significant benefits for employees — it’s all about the connection we have with nature. We’re also noting a growing preference for sustainability in office designs, which we’re pleased to see.
And everyone loves an acoustic pod! They save staff taking over the only eight- to 10-person meeting rooms when it’s just a one-to-one or a phone call.
What is the ultimate office move checklist?
The fit out process involves three key steps: planning, design and fit out. While we handle many aspects of this process for our clients, there are still a few essential items you should check off:
- Assign a budget of how much you’re willing to spend on the move and fit out.
- Appoint a reliable and trusted fit out partner — early engagement is key to keep them in the loop with the vision.
- Schedule an initial consultation to discuss your requirements, get an expert’s advice and set a clear timeline for the entire process.
- Review and approve their design plans to ensure they match up with your vision. If it doesn’t tick all the boxes, then you haven’t found the right fit out partner.
- Conduct a final inspection to ensure everything is perfect.
And finally, if you could design your dream office, what would it look like?
A slide for the stairs; an on-site pub... no, I’m just kidding! But you can actually see my dream office because we built it!
We recently acquired a new warehouse space which we designed with an industrial aesthetic and plenty of biophilia to brighten the environment. It’s set up to be largely collaborative with numerous touchpoints that naturally encourage team communication. For me, a big part of the office is building a strong company culture, and our design reflects that perfectly.







