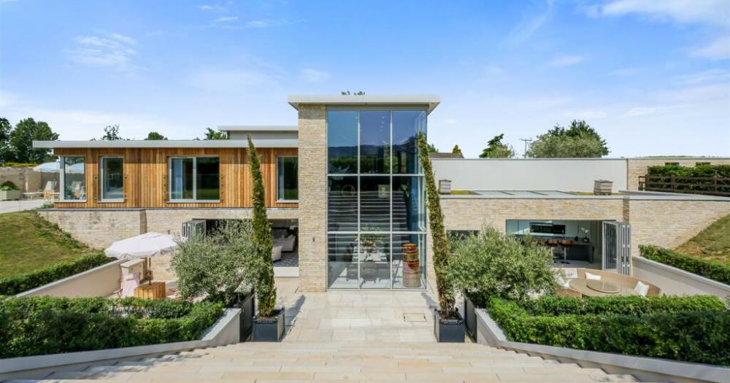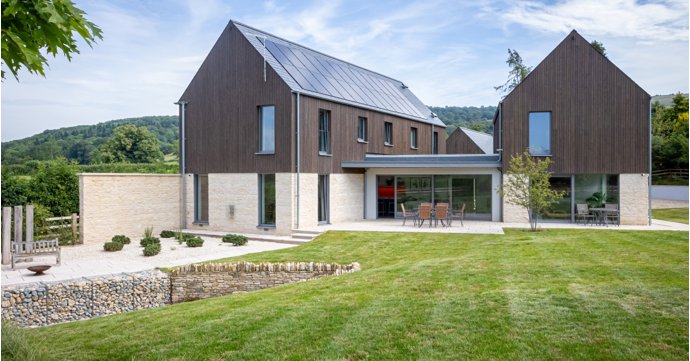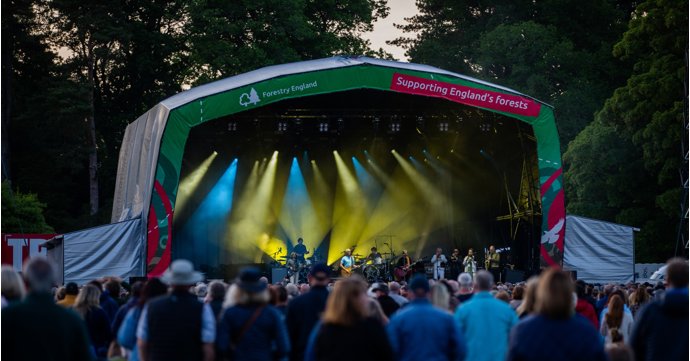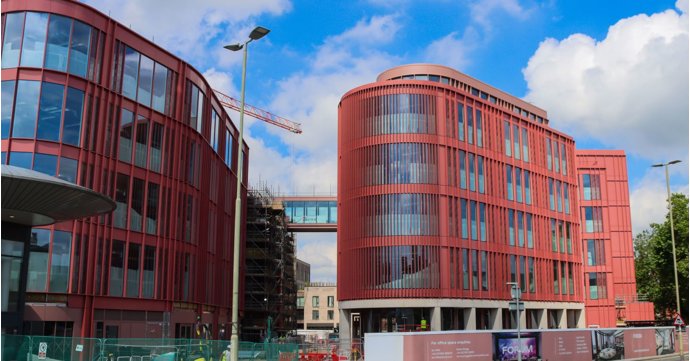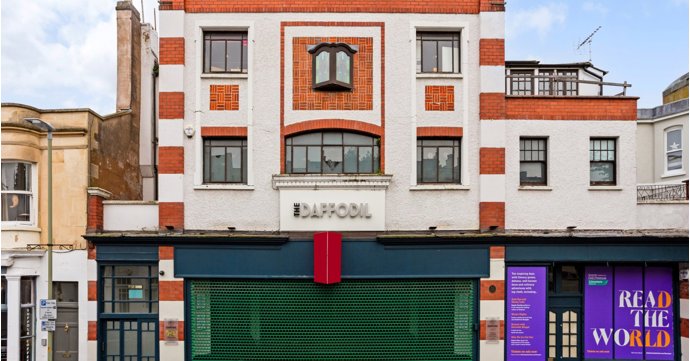Whether you're a fan of a listed building full of history or a chic designer home straight out of Grand Designs, SoGlos rounds up seven impressive properties in Gloucestershire, designed by the award-winning coombes:everitt architects.
From a listed barn conversion in Brockworth to a gold-cladded haven in the Cotswolds, these luxurious homes offer the ultimate in style and substance.
Sydenham Villas Road in Cheltenham
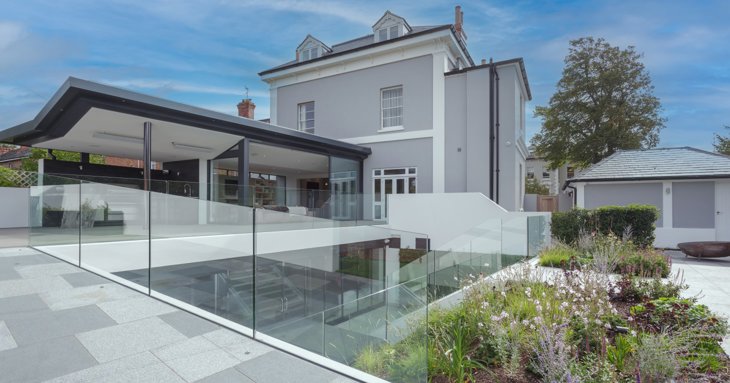
This stunning modern home in the heart of Regency Cheltenham was purchased with the hope of building an extension to allow for a growing family as well as extra space for leisure facilities.
The contemporary extension, designed by coombes:everitt, features a reconfigured attic with three extra bedrooms and a subterranean indoor swimming pool.
A glazed wall in the pool area opens out on to a sunken terrace for alfresco dining, along with a new link to the landscaped garden — ensuring the owners can enjoy natural lighting as well as seamless outdoor living during the warmer months.
Bentham Barns near Brockworth
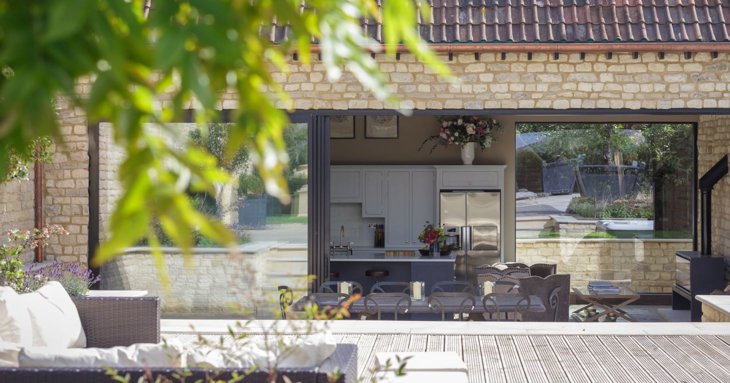
Transforming this listed barn into a cosy and spacious home, coombes:everitt set out to design an aesthetically pleasing space that's also fully functional, allowing for an open-plan living experience.
Inside is a beautifully elegant, fully-appointed kitchen complete with a breakfast island, perfect for social and easy dining, and a snug seating area in front of a sleek log fireplace; alongside floor-to-ceiling bi-folding doors that lead on to a stone patio that features a hot tub and sunken swimming pool.
There's also a sweeping deck area with plenty of space for plants and comfortable seating for outdoor gatherings.
Sabella in the Cotswolds
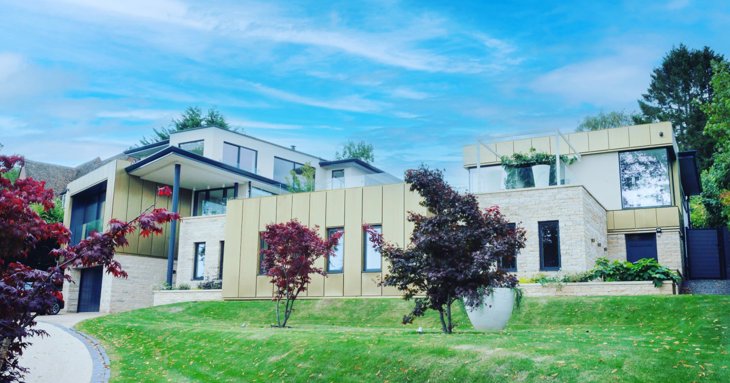
Formerly a classic 1970s bungalow, Sabella is one of coombes:everitt's favourite success stories and is now striking home on the edge of the Cotswolds.
Presented with an open brief, the property was a blank canvas for the team, who went on to create a dream home complete with fabulous features including a two-storey, stone-walled dining hall, an indoor pool and expansive views of the area.
The home is clad in a deep gold material that will only become richer with age, adding to its impressive appearance — especially when the sun casts its rays in just the right places.
Omaze House in Leckhampton
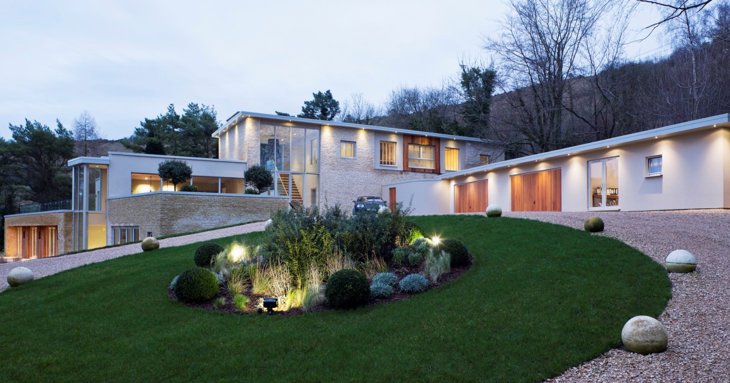
Designed by the experienced team at coombes:everitt, this multi-million pound property was chosen as for the popular Omaze house draw competition — acting as a life-changing prize for the lucky winner.
Sitting in a designated National Landscape, the home is designed to complement the natural countryside that surrounds it. The kitchen and living space arch around a central courtyard which features a pool and stunning outdoor area for entertaining and relaxing.
A green sedum roof, Cotswold stone walls and timber cladding encase six bedrooms — all with ensuites — there's also a gym, cinema and wine cellar, all set out across various dynamic levels of the house.
Skyview in Battledown
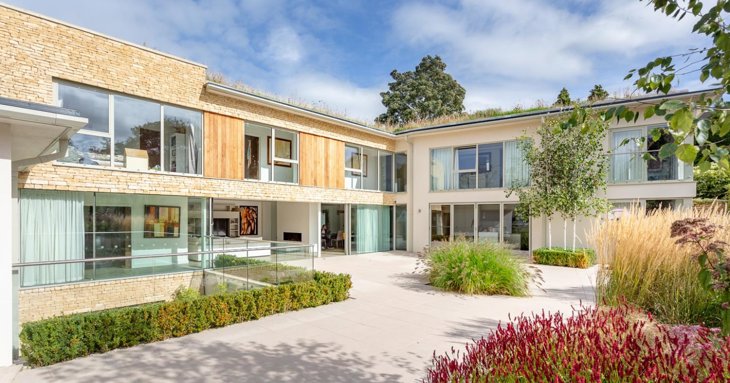
A true example of excellent outdoor and indoor living spaces, coombes:everitt designed and transformed this 6000 sq ft property that makes the most of the sprawling panoramic views across Cheltenham.
Facing the challenge of sloping, uneven grounds, the team of architects made the decision to knock the existing property down and create a home that spanned the length of the site — forming rooms of varying scale, shape, character and outlook.
Skyview in Battledown is a haven of open plan living — with an open fire warming the space throughout; the kitchen, dining room, sitting room and drawing room arranged around an external courtyard; and bi-folding doors allowing a seamless flow into a comfortable, private outdoor area.
Daglingworth in Cirencester
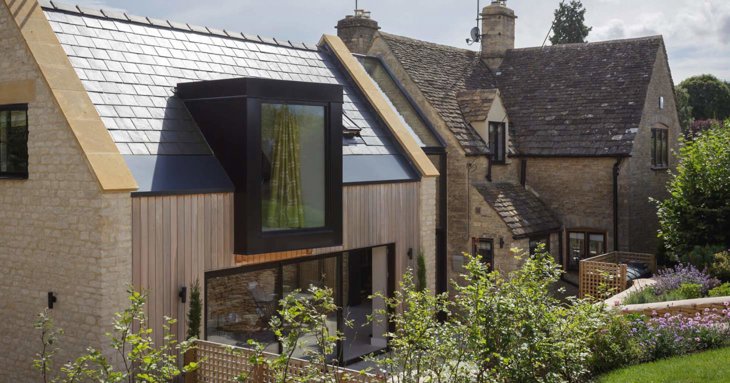
The garden and home come together to form a match made in heaven within this coombes:everitt conceptualised property in Cirencester.
An 18th-century cottage in Daglingworth, the homeowners wanted to bring a modern twist to this historic building, while being sympathetic to its location within a conservation area.
Creating a two-storey extension linking to the original property via a fully glazed connector, the space is now flooded with light. The extension is also conveniently positioned at a 90 degree angle to the main cottage, establishing a natural flow into the blooming garden — while the extra proportionately placed rooms make for a more spacious living experience.
Vittoria Walk in Cheltenham
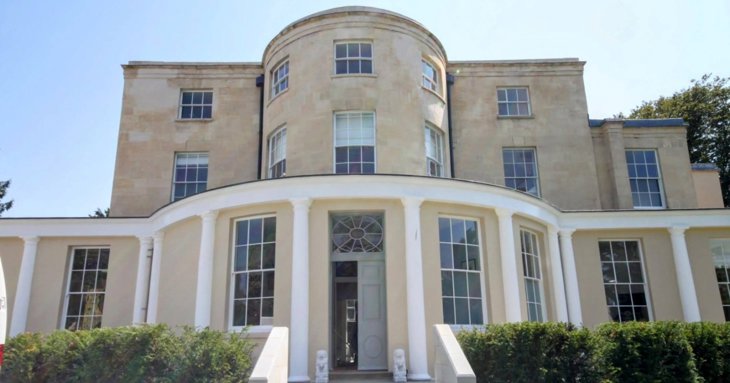
A stunning Grade II listed building in Cheltenham's Vittoria Walk, Hygeia House presented the challenge of restoration to coombes:everitt as they were tasked with rehabilitating the 19th-century property into a functional family home.
The original base of Montpellier Spa mineral waters, the client requested for the house to be returned to its original quality, having been used as offices for a solicitors firm previously.
The home maintains its traditional characteristics of distinctive Regency pillars and curved walls, but modern affectations have been installed throughout in order to bring a new lease of life to 'Cheltenham's most important listed building'.


