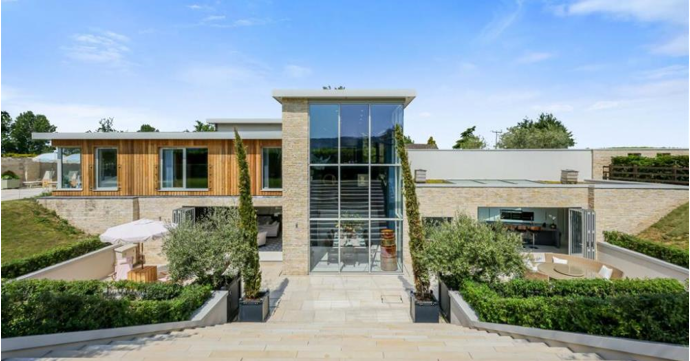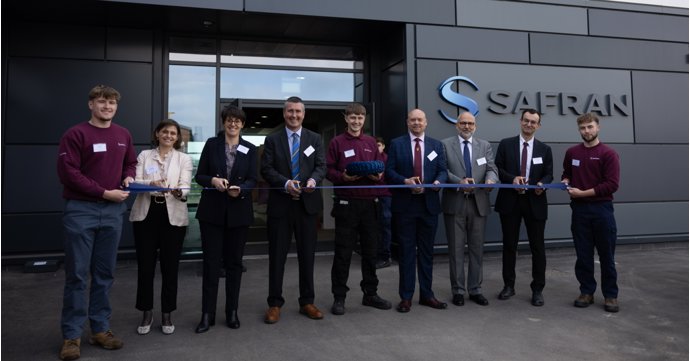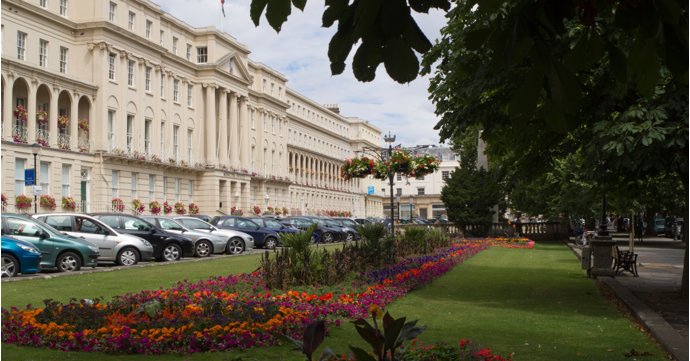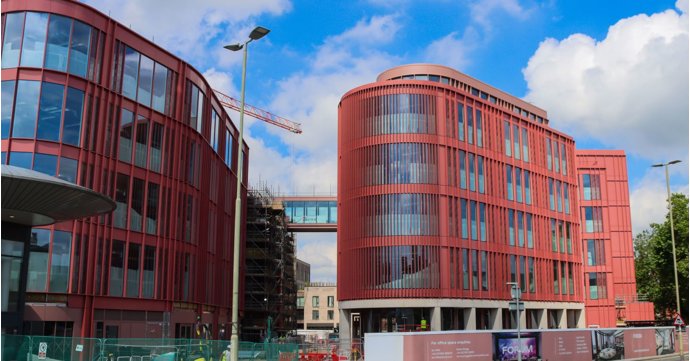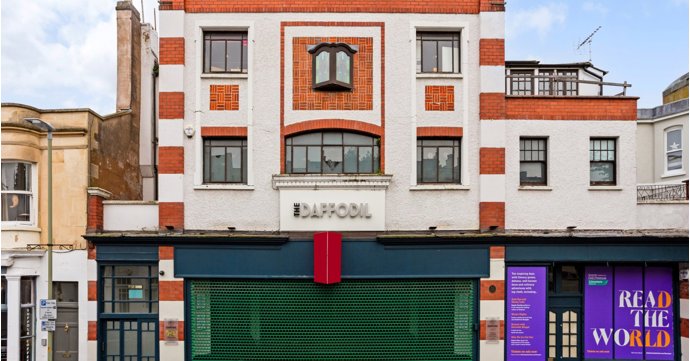Gloucestershire and the Cotswolds make up a real estate haven, home to both beautiful stately manors, as well as contemporary stylish
mansions, offering incredible amenities within beautiful natural surroundings.
Cheltenham-based coombes:everitt architects, is an award-winning practice known for its creations that enhance spaces to ensure both comfort and efficiency in everyday life.
In a collaboration with SoGlos, coombes:everitt showcases one of its newest sustainable projects, Millside House.
The lowdown
Set within an Area of Outstanding Natural Beauty, the Millside House scheme was brought to coombes:everitt by a client wanting an open plan, contemporary home that still felt comfortable and cosy in the colder months.
The original timber-framed 1950s bungalow was replaced by a brand-new
four-bedroom property, which now has three elements that form a cluster of
small barns in place of the single building.
With contemporary design and fixtures and the latest energy efficient technologies, the scheme was designed by coombes:everitt, with construction completed by Town and City Builders.
Exterior highlights
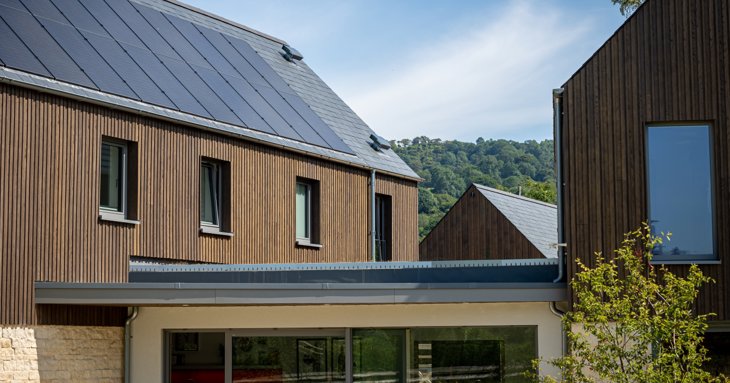
Due to its location in an AONB at the base of the Cotswold escarpment and Cleeve Hill, the team at coombes:everitt undertook extensive site analysis to demonstrate that the replacement dwelling would have no greater impact on the site and the surrounding countryside than that of original building.
The property's exterior complements the surrounding environment, with its timber-effect Millboard cladding, Cotswold stone slips and large sleek highly efficient triple glazed windows, allowing for plenty of natural light and access to stunning views.
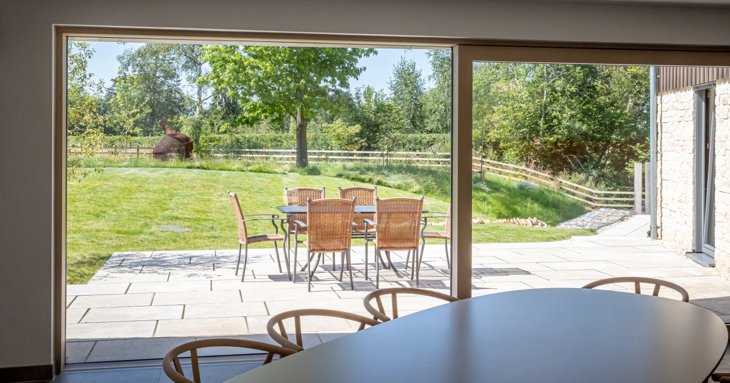
When designing the property, the owners made energy efficiency a top priority and as a result, the home features renewable elements such as solar PV panels, air source heat pumps, battery storage, environmentally activated external solar blinds and a mechanical heat recovery ventilation system — the use of these technologies results in an energy efficient home and lower running costs, all centrally controlled via a Loxone smart home system.
The scheme was constructed using a form of insulated concrete framework (ICF) which achieves a highly airtight form of construction, meaning cosier winters.
Interior highlights
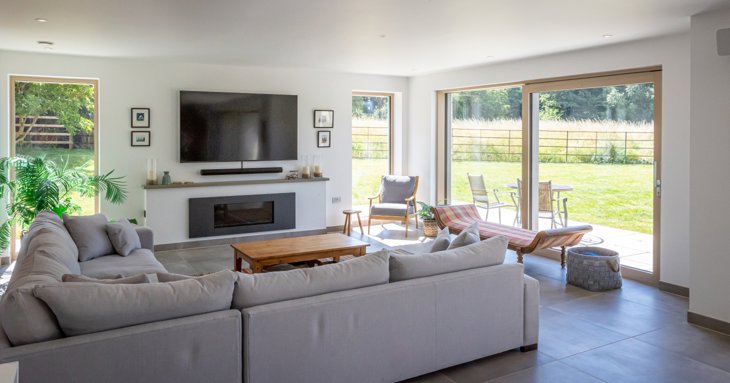
Venturing inside, the property has four bedrooms, as well as a large open-plan kitchen, dining room and spacious living room.
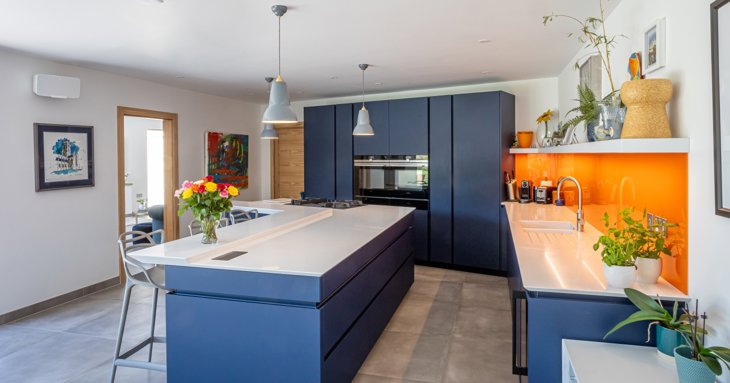
There's also a further reception room, home office, pantry and utility facility, too — allowing for a relaxed living experience with plenty of space and storage.
SoGlos loves
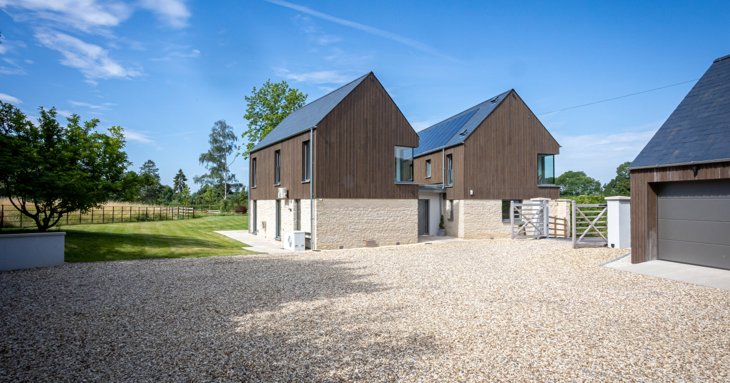
The scheme is designed as three pitched roof structures, with the two-storey residential accommodation linked by flat-roof single storey structure. A detached garage houses the battery storage that powers the sustainable tech of the home.
The compartmentalised design of the property allows for the sections to be heated independently; for example, when the guest rooms aren't being used, they can be set to a background level of heating — no energy is wasted here!
For more information on coombes:everitt architects, visit ce-architects.co.uk or call (01242) 807727 to speak to a member of the team.



