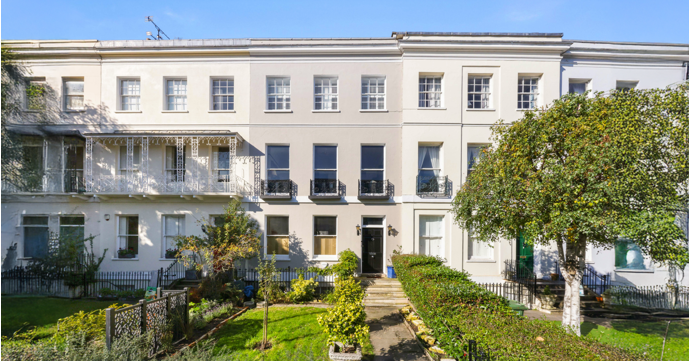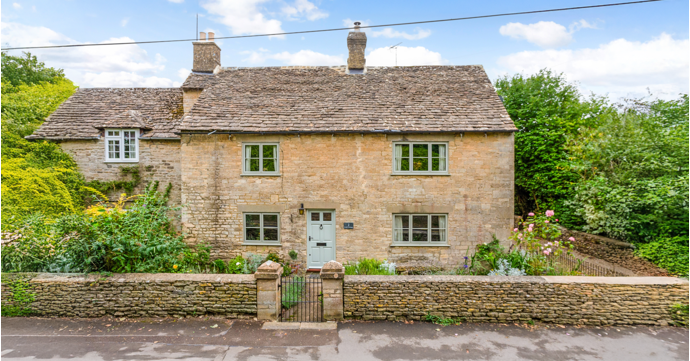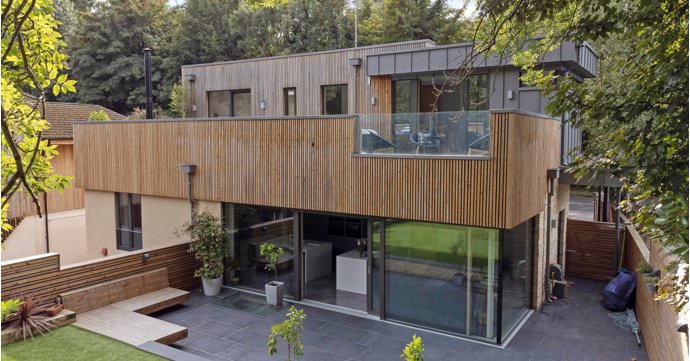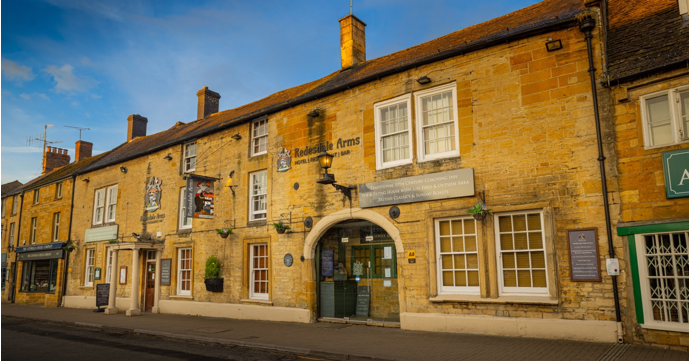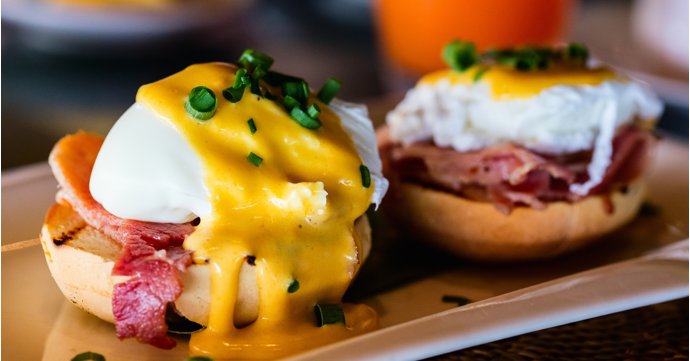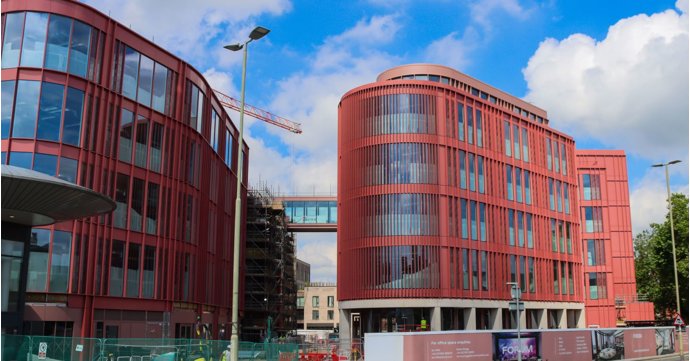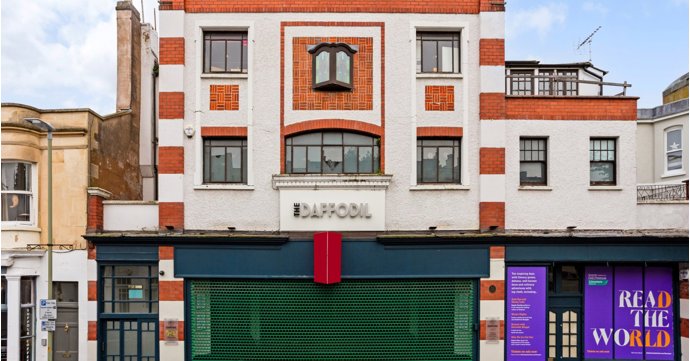Leaves are starting to turn, a seasonal chill is in the air and autumnal bliss is upon us...
SoGlos's featured property for October is a stunning spectacle of Cotswold stone, with charm and warmth in abundance.
The lowdown
Situated half a mile from the Cotswolds village of Evenlode in Moreton-in-Marsh, this six-bed, four-bathroom family home is positioned within almost 13 acres of countryside, promising marvellous views to wake up to on crisp autumn mornings, as well as plenty of room for outdoor activities and countryside trekking.
Exterior highlights
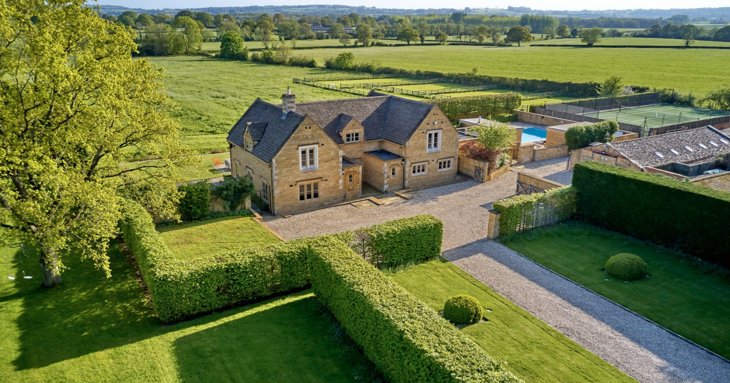
Initially built in 2004, the £4.3 million property has been refurbished to a very high standard, with new wiring, plumbing and a heating system installed, alongside new music and lighting systems.
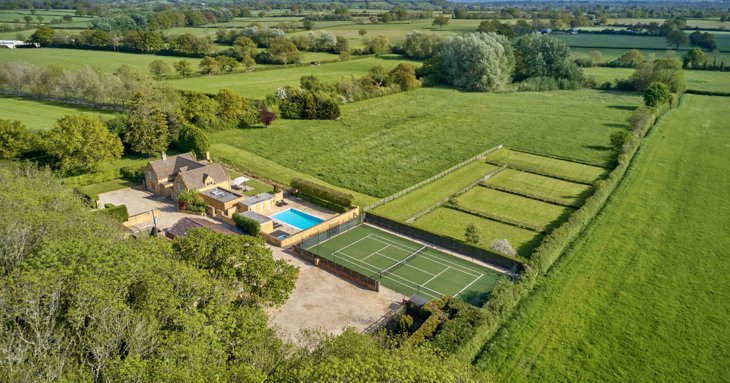
The grounds have also been meticulously refurbished and now feature four stables and four garages, as well as workshops, machinery stores, potting sheds and log rooms for storage.
Highlights also include a heated swimming pool, a hot tub and a tennis court, with outdoor changing rooms for ease.
Interior highlights
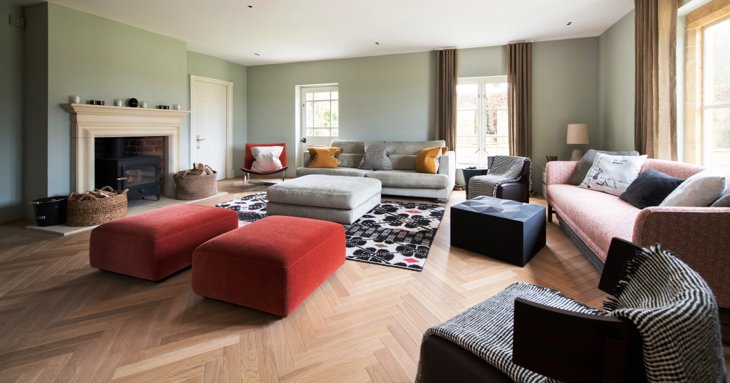
With interiors totalling 6,835 sq ft, the space is ample, with a living room and dining room presenting vast opportunity for entertaining and quality time with family and friends.
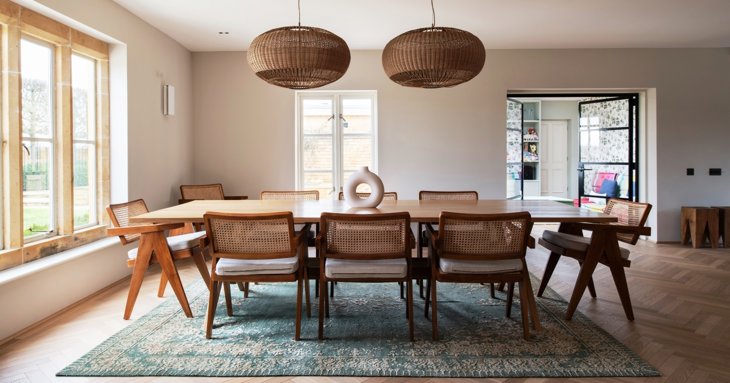
Each room benefits from large windows, allowing for lots of natural light, as well as a continuation of chic herringbone wooden flooring — with glass double doors leading into a children's playroom complete with colourful floor futons and a floor-to-ceiling television unit.
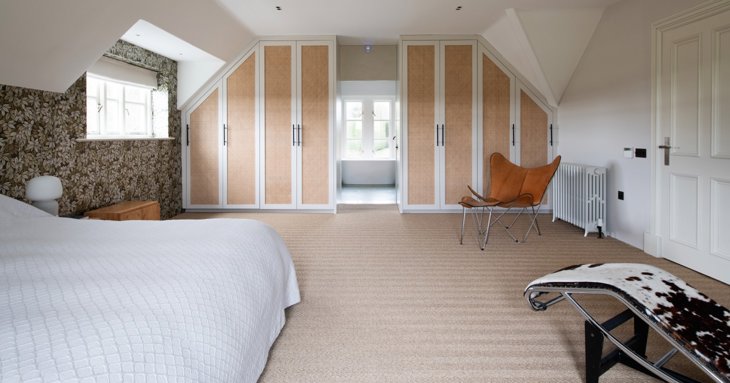
The main bedroom also enjoys plenty of space, with sloping ceilings adding cosiness and character, and full-length fitted wardrobes for storage aplenty.
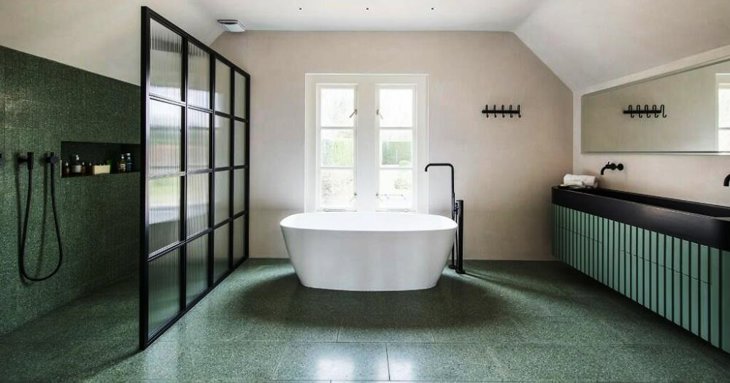
Plus, located in a gap between the wardrobes is a large ensuite bathroom. Lathered in luxurious jade and forest green tones, lucky homeowners can relax in style while overlooking the expansive gardens.
There's also a long his-and-hers sink complete with a huge mirror that extends along the wall, as well as an opulent walk-in shower separated with modern glass panelling.
SoGlos loves
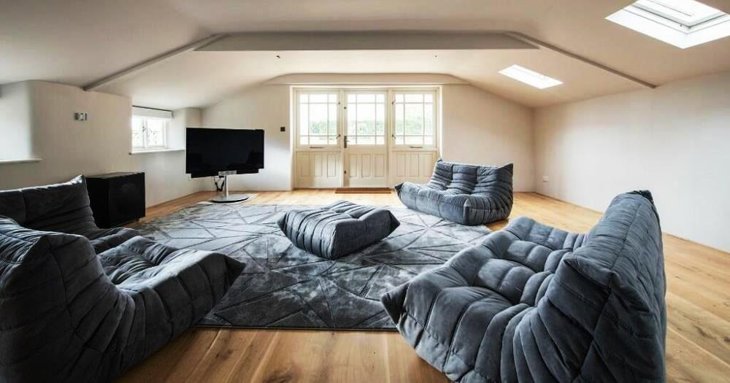
Within the enormous manicured grounds is a seperate cottage with its own sitting room — accessorised with inviting beanbag-sofa hybrids for expert lounging — as well as its own kitchen, bathroom and two bedrooms for extra guest accomodation.
Long story short, this is a perfect pad for that big Halloween party, whether it's spooky apple-bobbing fun with the kids, a cosy scary movie marathon with friends or a frightful fiesta for hundreds — mwahaha!
Price: £4.3 million
For more information: The full listing is available to view via the D S Churchill website.



