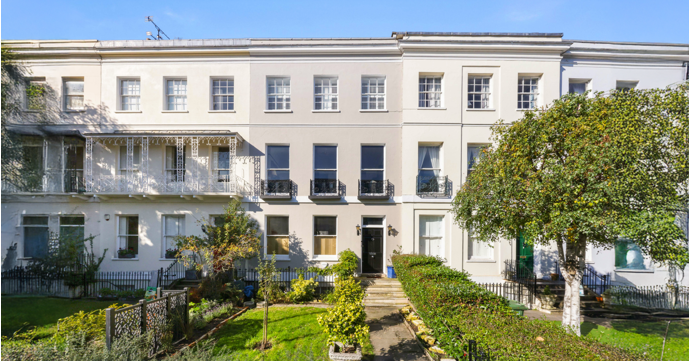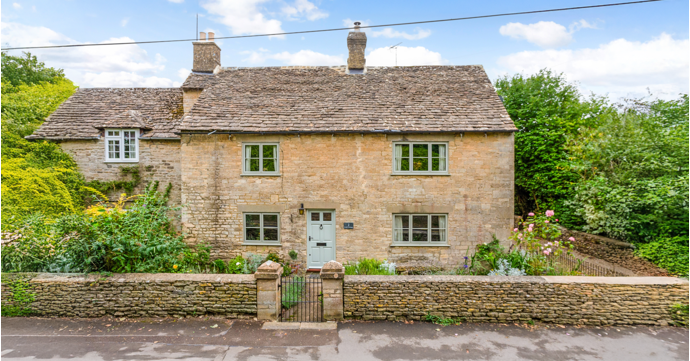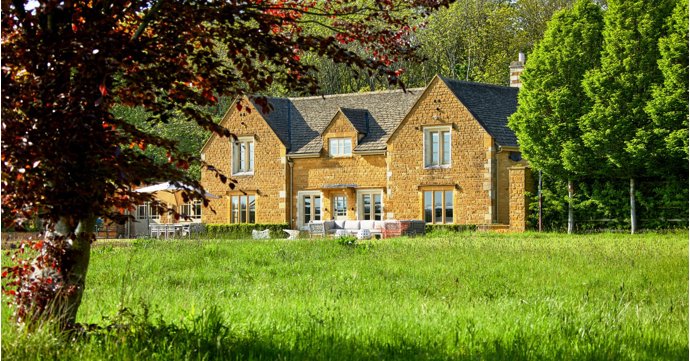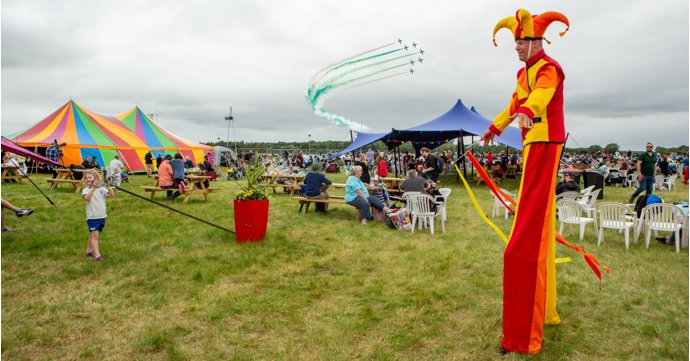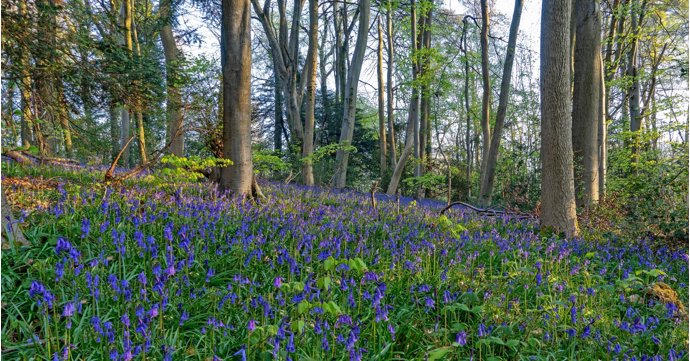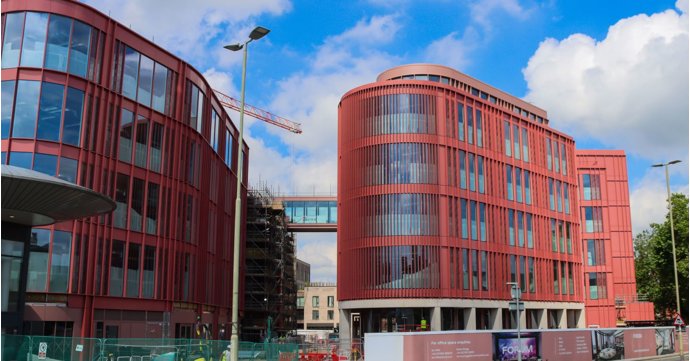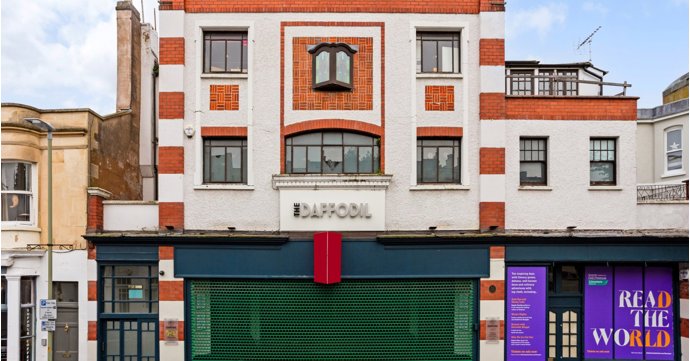Dearest readers, this author believes you shall be blown away by this magnificent dwelling found in the market town of Minchinhampton.
SoGlos's featured property is an ode to the Ton, in celebration of the brand-new series of global sensation Bridgerton recently dropping on Netflix — with the sprawling Lammas manor house promising romance and elegance in abundance for £8.5 million.
The lowdown
This Grade II*-listed, 10-bedroom, six-bathroom Georgian manor house is incredibly placed, enjoying a south facing private position in Minchinhampton, Stroud.
The Lammas truly wouldn't look out of place in the novels of Jane Austen and Charlotte Brontë, with stone architecture, immaculate gardens and grand interiors — and it's available to buy for the first time in 36 years.
It also features extra accommodations separate to the main house: the Tithe Barn, a period stone barn with an original open fireplace and generous entertaining space; as well as The Coach House and The Stables, two cottages connected by a covered, cobblestoned cart shed and both recently refurbished with two bedrooms and ensuites, kitchens and underfloor heating.
Exterior highlights

Placed within five acres of land, the home is surrounded by mature walled gardens with a sprawling lawn, an extensive range of trees, and designed to enjoy colour throughout the seasons with a variety of florals planted throughout.

A perfect spot for Lady Whistledown's newsletter writing, a dramatic scene for confessions of love... or just a stunning area to sip coffee with friends or catch up with your current read, the pillared garden pavilion provides a beautiful area for relaxing alfresco.
Plus, nestled in the southern boundary of the property is a pond and out of view from the house is a hard tennis court, too.
Interior highlights

Become the diamond of the season when entertaining, with the property's formal dining room providing ample space for spectacular dinner parties with friends and family.
Large windows also allow for floods of natural lighting, complimenting complexions at every celebration.

Grand double doors enter into an impressive drawing room with a classic fireplace for warming up chilly evenings.
Just off the hallway is a downstairs cloakroom and study with views towards the west of the land, flowing into the rear wing of the home.
There's an intimate snug and a large open plan kitchen with another inglenook fireplace and outlook over a kitchen garden.
Finishing off the ground floor is a larder, utility room, playroom and another cloakroom that adjoins the kitchen.

The principle staircase then leads to a galleried landing — the drama continues — with doors off to the main bedrooms.
The master suite is approached by a short passage flanked by a matching pair of walk-in wardrobes, with a door into a study with impressive views of the surrounding acres and beyond.
Two more bedrooms are accessed via this landing, with a door leading to a secondary staircase with access to the ground floor and the rear wing of the property, and a further four bedrooms and two bathrooms — space for visitors is certainly not an issue at The Lammas!
SoGlos loves

Over 3,400 sq ft of leisure space awaits, including an indoor pool with enchanting views across the grounds to the head of the valley.

Gentle reader, have we mentioned this house is perfect for entertaining? Well, it truly is, whether guests enjoy swimming, poolside socialising, playing snooker, cocktail shaking, dining, frolicking — you name it, this house has got it covered!

The versatile pool house has a 13.6m by 6.6m pool, a kitchen, space for gym equipment, alongside a changing room area, sauna and plant room — sure to impress even the pickiest viscount at your next soiree.
Price: £8.5 million
For more information: The full listing is available to view via the Knight Frank and Savills websites.



