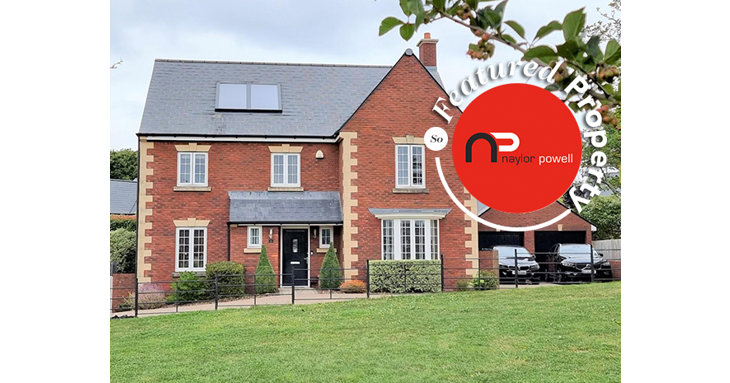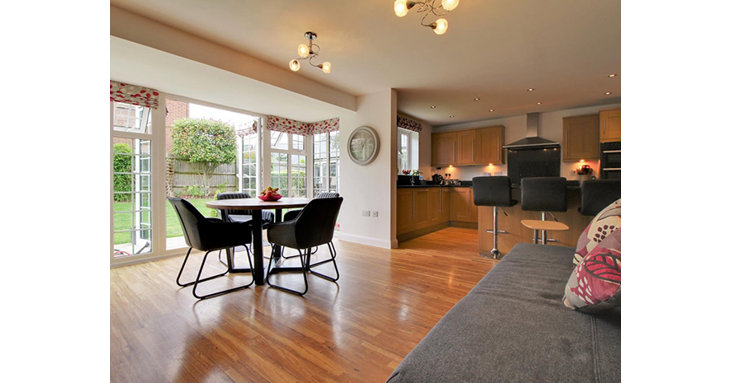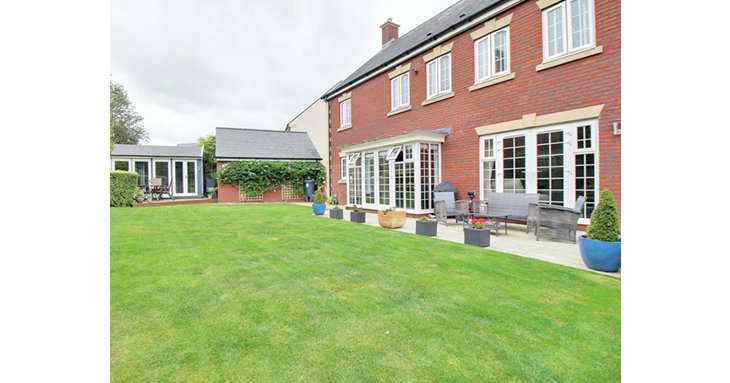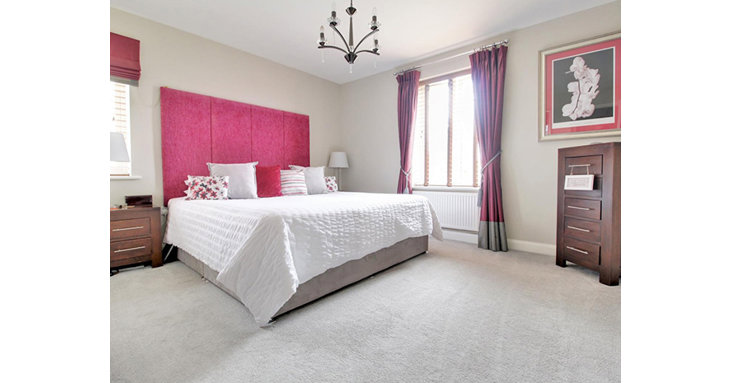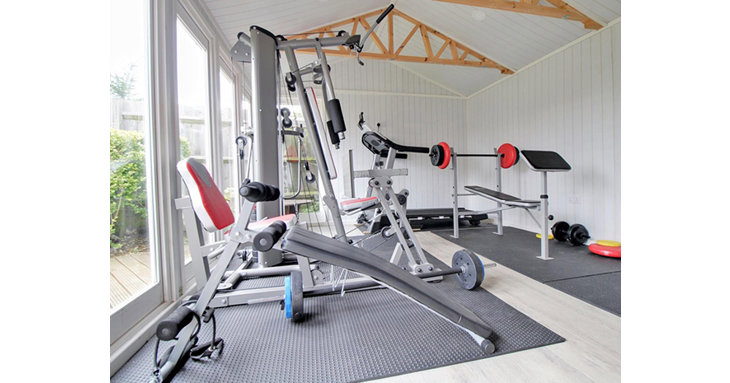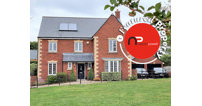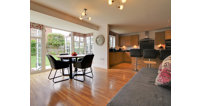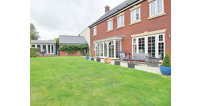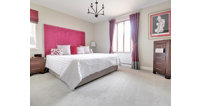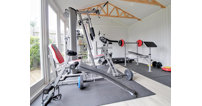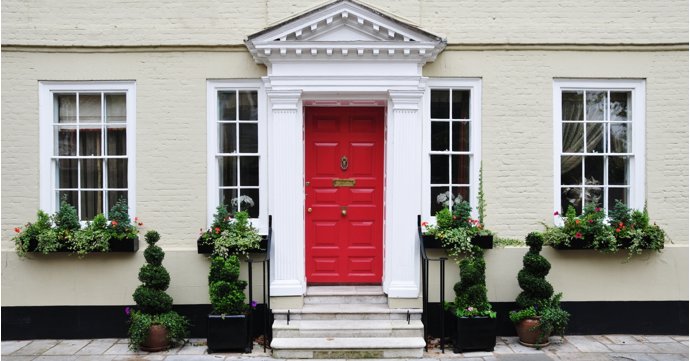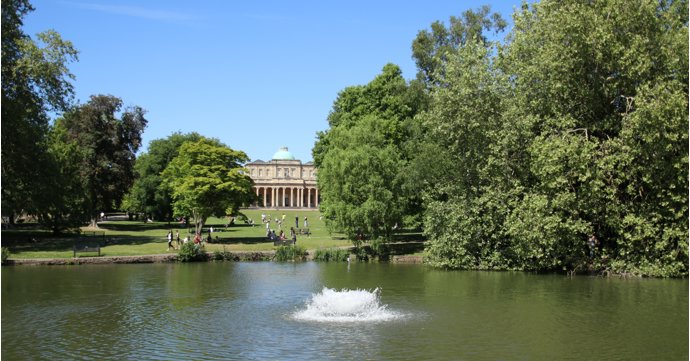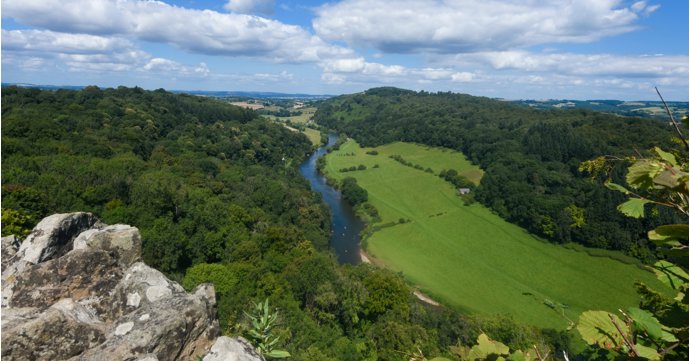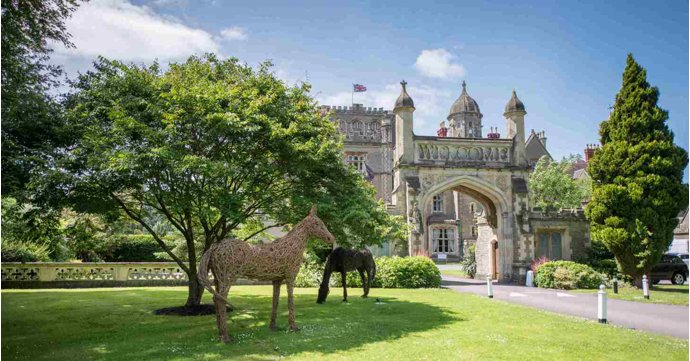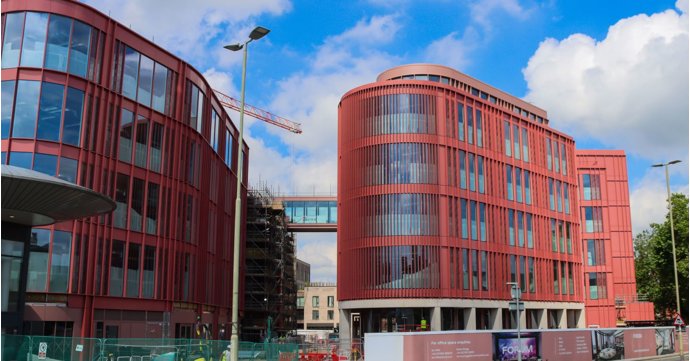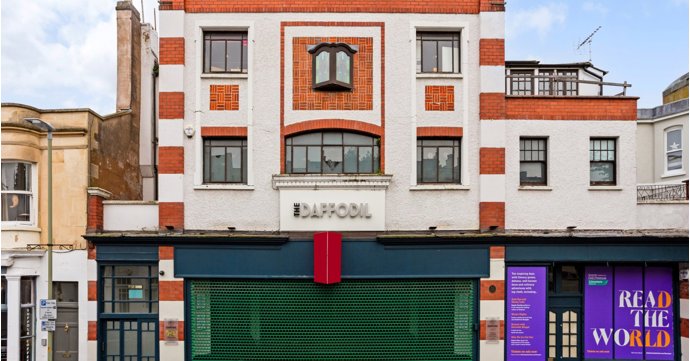On the market with: naylorpowell.com.
Property: Hunts Grove Drive, Hardwicke, Gloucester, GL2 4BH
Location: The Hunts Grove development is situated in Hardwicke, a short drive from Gloucester city centre and ideally located near the M5 for commuters. There is a primary school nearby, as well as new retail developments underway, with the area being described as ‘up and coming’ by Naylor Powell.
Through the keyhole: This immaculate former show home, in a prime position on the Hunts Grove development, boasts five double bedrooms, a spectacular open plan kitchen dining room and even a purpose-built outbuilding which makes an ideal home office or gym.
With access via its own private driveway, the wow factor begins before soon as you step through the front door, with a bright, modern entrance hall that leads through to all other areas of the house – as well as a downstairs cloakroom.
The living room is located at the rear of the property with French doors out onto the garden – while there is a generously-sized study with a fitted desk and cupboards, as well as a second reception room with a bay window to the front.
The main attraction on the ground floor is the enviable open plan kitchen and dining room which provides the perfect space for sociable families. The kitchen features integrated appliances – including a five-burner hob, double oven and a dishwasher – as well as a central island, breakfast bar and stylish quartz worktops.
There’s plenty of space for a family-sized dining table and more French doors out to the rear garden, for alfresco entertaining. There’s also a utility room with plumbing for a washing machine and side access to the property, too.
Upstairs on the first floor there are five double bedrooms – three of which boast beautiful countryside views over the Cotswolds – as well as a family bathroom and a large storage cupboard. The master bedroom also has fitted wardrobes and an ensuite with a shower and two sinks.
The rear garden features a large decked area that’s perfect for outdoor dining, an additional decked area for catching some rays in the evening during the summer months, as well as a manicured lawn and hedgerows providing plenty of privacy.
On top of a detached double garage, there is parking for four vehicles to the front of the property with gated access leading to the garden, too.
Price: £599,950
SoGlos loves: This property has its very own purpose-built outbuilding with its own power and lighting. For anyone working from home or running their own business, it could make for the perfect office space with an enviably short commute. Alternatively, it could work as a gym, at-home yoga studio, or even a creative workshop – not to mention an ideal den for teenaged or older kids.
For more information: Call Naylor Powell on (01452) 398010, or visit naylorpowell.com.


