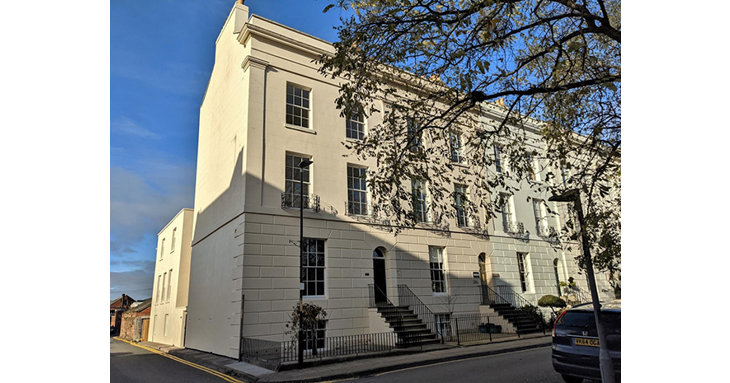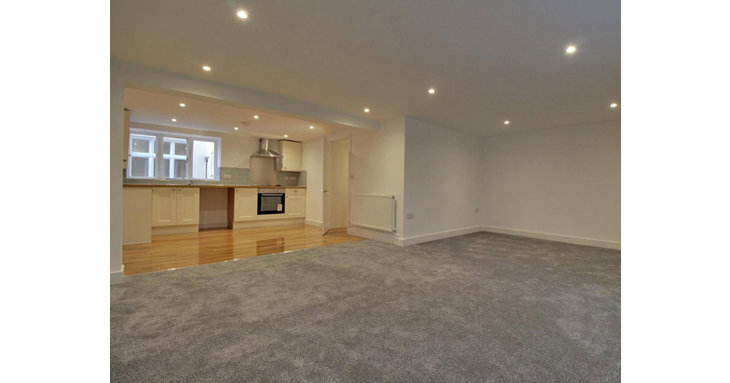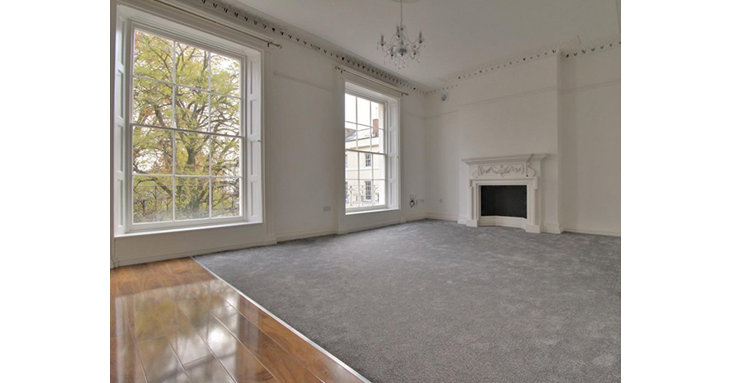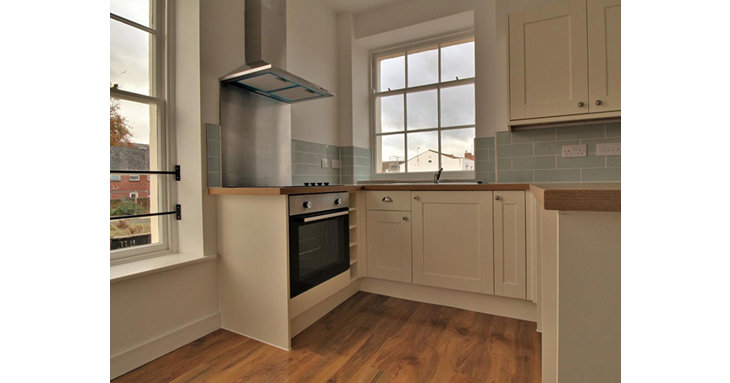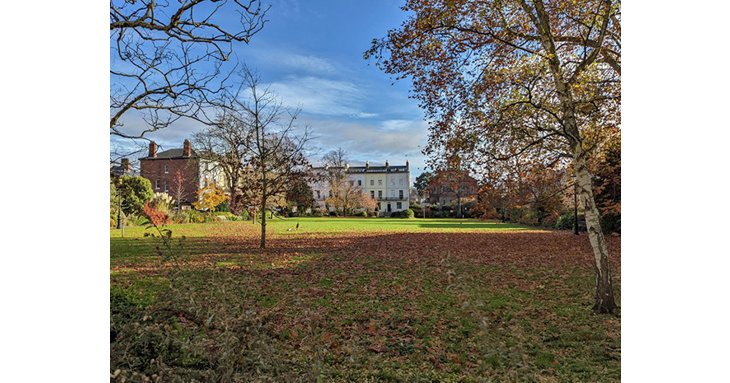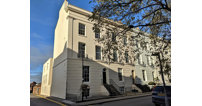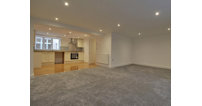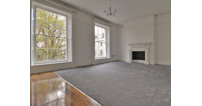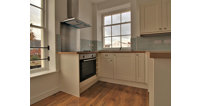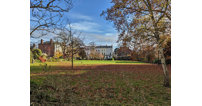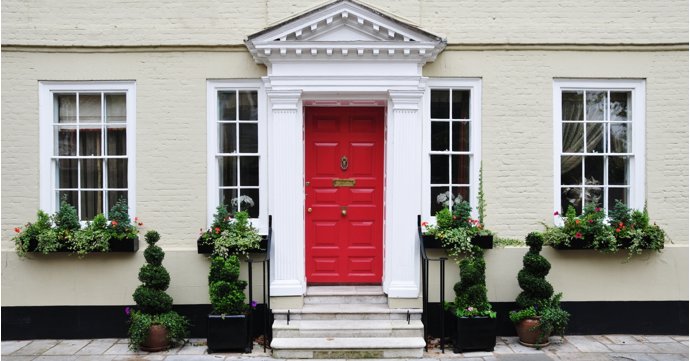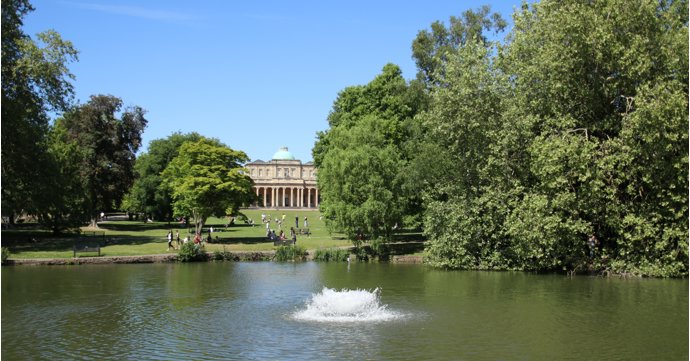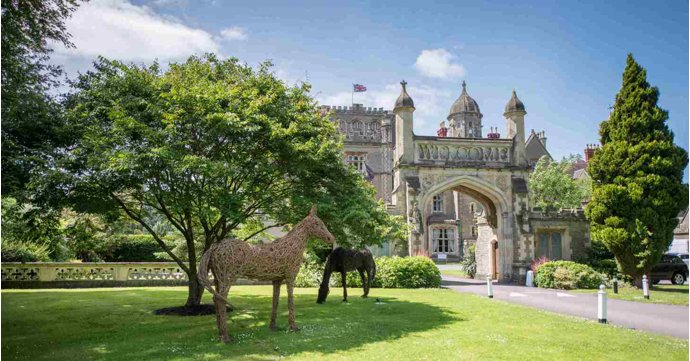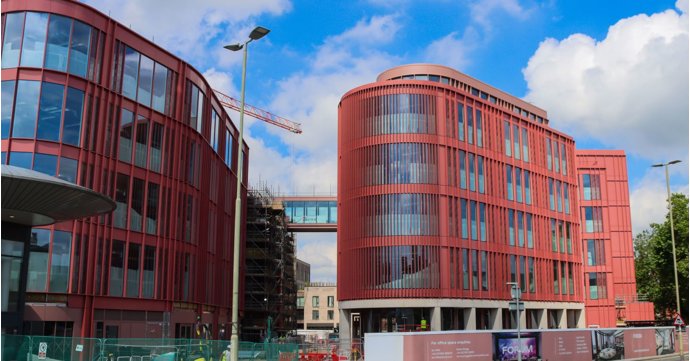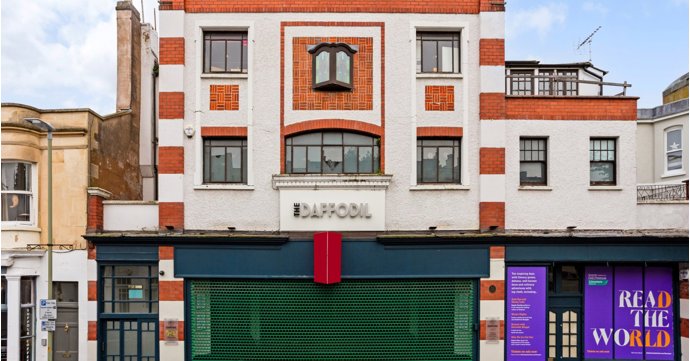On the market with: naylorpowell.com.
Property: Brunswick Square, Gloucester, GL1 1UG
Location: Brunswick Square has an enviable location, just moments from Gloucester Docks and within walking distance of Gloucester’s many shops, bars and attractions. The square itself boasts beautiful Georgian architecture and overlooks Gloucester city centre’s only surviving Georgian garden.
Through the keyhole: This delightful new development is comprised of six apartments, each with their own unique design, characterful features and a high-end finish, within a beautiful Grade II listed building.
There are two rare three-bedroom apartments. The duplex penthouse offers stunning views across the historic city, the docks and out towards the Forest of Dean. Boasting an open plan layout that’s ideal for entertaining, the living room features two full length sash windows to make the most of that incredible view. The kitchen has an integrated low-level oven, hob and extractor, as well as plenty of cupboard space, plumbing for a washing machine and room for a breakfast table.
There are three double bedrooms, with one bedroom and an ensuite on the first floor, plus two bedrooms on the second floor – one of which has an ensuite shower room – along with the family bathroom.
The other three-bed apartment is on the ground floor and has its own private entrance via a courtyard. Offering a spacious entrance hall; a living-dining room which stretches the entire width of the property, with a bay window seating area overlooking the gorgeous square to the front; a generous kitchen with high-end appliances including a low-level oven, hob and extractor, as well as space for a family seating area; and a utility room with its own WC and plumbing for a washing machine.
At the rear, there are three double bedrooms, one which has fitted wardrobes, as well as ensuite shower rooms.
The one- and two-bedroom apartments are accessible from the ground-floor entrance through the communal area with feature stairwell. The first of the two-bedroom apartments is at the rear of the building and benefits from two double bedrooms – one with built-in wardrobes – as well as beautiful sash windows and an ensuite shower room.
The apartment also has a spacious L-shaped living and dining space with plenty of room for entertaining, as well as a stylish kitchen with integrated oven, hob and extractor, built-in utility cupboard with plumbing for a washing machine and two east-facing windows, which flood the space with natural sunlight in the morning.
The second two-bedroom apartment is on the first floor and features a spacious entrance hall with access to the family shower room. Up the stairs is an open plan kitchen and living room with three beautiful sash windows. The kitchen features an integrated low-level oven, hob and extractor as well as plumbing for a washing machine and a breakfast bar. There are also two double bedrooms and a stylish ensuite shower room.
The first of the one-bedroom apartments boasts an impressive stone fireplace with emerald green tiles and full-length sash windows in the living room, along with an integrated low-level oven, hob, extractor fan and plumbing for a washing machine in the kitchen. The bright and airy double bedroom has more period features, including Queen Anne-style plasterwork, plus an ensuite shower room, too.
The second one-bedroom apartment also has a beautiful feature fireplace and two full-length sash windows in the living room, with Queen Anne-style plasterwork throughout.
There is also a communal utility room accessible from the main entrance hall.
Price: £275,000 for a three-bedroom apartment; £240,000 for a two-bedroom apartment; and £170,000 for a one-bedroom apartment.
SoGlos loves: As well as making an ideal first or second home, these stylish apartments are an ideal investment opportunity, offering potential rental incomes from £750 to £1,1000 per calendar month.
For more information: Call Naylor Powell on (01452) 398010, or visit naylorpowell.com.

In partnership with Naylor Powell | naylorpowell.com



