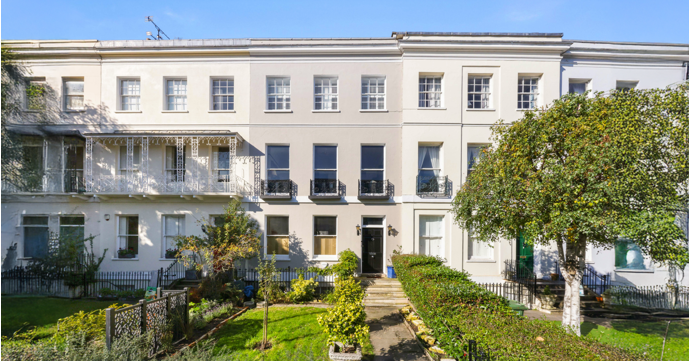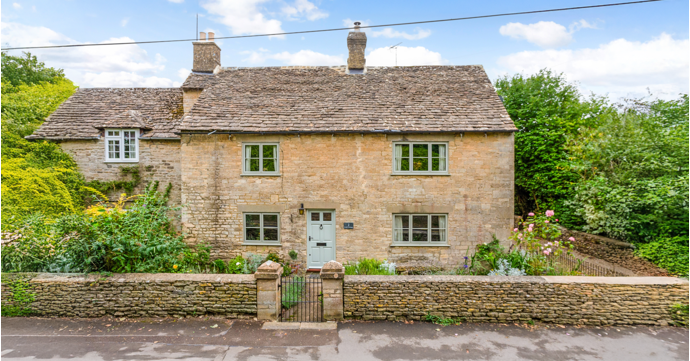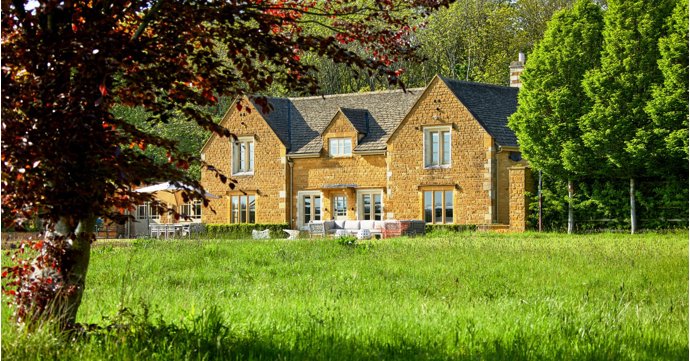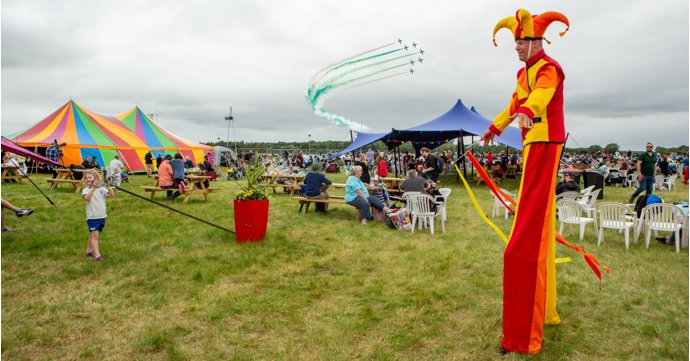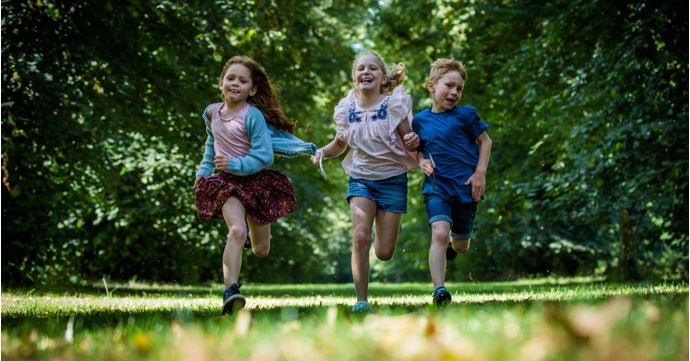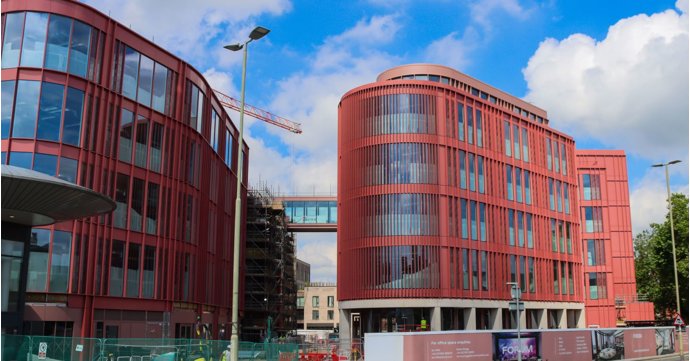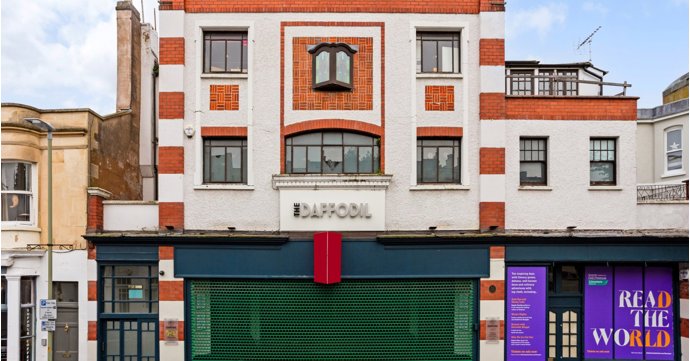This Gloucestershire featured property offers a wilded retreat in every sense of the word.
Set within 34 acres of land, with the house occupying a sprawling 5,000 sq ft, the lucky owners of this modern mansion can enjoy all the benefits of its spectacular views overlooking a 20-acre private lake — for the price of just over £6 million.
SoGlos takes you through the keyhole once again at one of Gloucestershire's most impressive properties on the market, including a peek at some of the unique and extravagant touches of celebrity interior designer, Laurence Llewelyn-Bowen.
The lowdown
A 20-acre private lake, 14 acres of manicured grounds and stunning views await at Bow Wow — yes, you read that right! — located in South Cerney in Cirencester.
Designed and executed by award-winning Chepstow-based Hall + Bednarczyk Architects, the current owners wanted to create a modern residence built entirely with its lakeside location in mind — with features that celebrate and accentuate its natural beauty.
With five bedrooms and four bathrooms, along with a well-appointed kitchen, pantry, plant room, dog room, cloak room, children's playroom and stunning living room, the Laurence Llewelyn-Bowen-designed interiors are illuminated by the natural light of extraordinary floor-to-ceiling windows lining the property.
Exterior highlights

Once through the electric gates that provide an extra level of security, the approach to the property via a long driveway provides a panoramic view of the sophisticatedly simple exterior of the house.
Greeted by an elephant sculpture, there's room for multiple cars to park on the driveway or continue around to the rear of the property where a detached outbuilding houses a garage that can hold up to 10 cars, as well as room for a workshop and an annex.
There's also a separate garage block for four more cars — consider parking for large get-togethers sorted!

The showstopper of this residence has to be its access to the 20-acre private lake — the possibilities for sun-basked summer barbeques, peaceful spring evenings and crisp autumn mornings surrounded by nature are endless.
Developed to be entirely respectful of its surroundings and environmentally responsible, the rear of the home features a decking area that backs directly on to the lake, complete with a lookout and a dock to launch water toys and small paddling boats.
Interior highlights

Completed in 2020, the property's interiors are a stunning example of what can be accomplished in a new-build home — particularly when you have the means to engage with a celebrity interior designer...
As soon as you step through the doors, you're hit with a taste of luxury and vamp, with a winding brushed wooden staircase that connects the welcoming downstairs hallway to the 70s-esque themed first floor.

With plenty of greens, blues and muted browns and nudes, the home has a calming feel at its undertone, but flashes of gold, animal print and focal pieces keep the indoor spaces bold and exciting.
Perfect for relaxing in front of the TV, sitting back and listening to your record collection, or catching up on your latest novel in the egg chair, the living room furnishings were chosen with both comfort and style in mind — accessorised with the floor length windows.

The kitchen and dining area is a principal space that allows for both entertaining and day-to-day family living — with a huge island that's ideal for busy mornings and chatting to the cook, while the large dining table with plush chairs offers sociable group dinners.
The kitchen is fitted with high-end appliances and a well-appointed range of units by Devizes-based Lux Group Holdings, with a centrepiece flume fireplace for a cosy cooking and dining ambience. There's a large walk-in pantry just off the kitchen, too.

The first floor accommodation follows the same inside out aspect of the rest of the home, maximising the pleasure of the lake outside.
There's four bathrooms to choose from, with the principal suite equipped with a walk-in wardrobe and an en-suite bathroom that features a freestanding bath that allows for endless soaking accompanied by a remarkable garden outlook — the glamour is endless.
SoGlos loves

The wide landing to the upstairs of the house leads to four further double bedrooms, two with en-suites.
And yes, the moss walls are real — and as soft and squishy as they look!

All four of the upstairs bedrooms enjoy their own access to an outside covered balcony.
Perfect for an early morning view of the sunrise, a relaxing drink as the sun goes down or admiring the neighbouring wildlife as the natural world passes by.
Price: £6.95 million
For more information: The full listing is available to view via the Kingsley Evans website.



